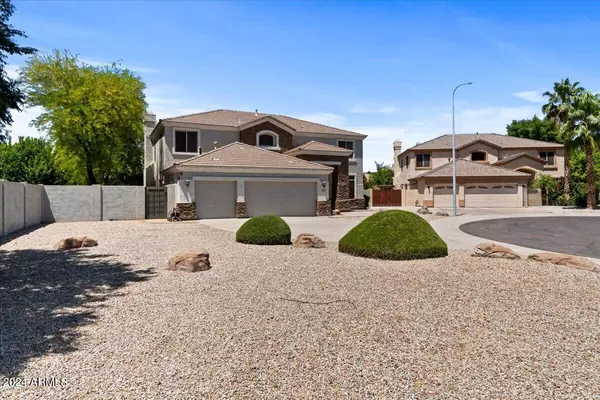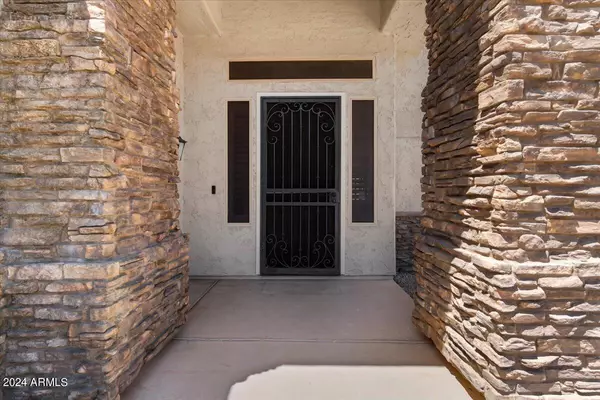$825,000
$875,000
5.7%For more information regarding the value of a property, please contact us for a free consultation.
5 Beds
3 Baths
3,833 SqFt
SOLD DATE : 07/16/2024
Key Details
Sold Price $825,000
Property Type Single Family Home
Sub Type Single Family - Detached
Listing Status Sold
Purchase Type For Sale
Square Footage 3,833 sqft
Price per Sqft $215
Subdivision Dobson Place Parcel 9B
MLS Listing ID 6694026
Sold Date 07/16/24
Bedrooms 5
HOA Fees $58/qua
HOA Y/N Yes
Originating Board Arizona Regional Multiple Listing Service (ARMLS)
Year Built 1998
Annual Tax Amount $3,417
Tax Year 2023
Lot Size 0.316 Acres
Acres 0.32
Property Description
Welcome to your dream home! This stunning property is situated on a massive cul-de-sac lot, featuring a stacked stone elevation and crisp curb appeal. As you enter you are greeted by a grand staircase with an elegant floor-to-ceiling stone accent wall that overlooks the formal dining and living rooms. The interior of this home boasts designer two-tone paint, wood-like tile flooring, ceiling fans, crown molding and plantation shutters throughout, adding a touch of sophistication to the space. The gourmet kitchen has ample white cabinets surrounding an expansive center island, ideal for entertaining. The granite countertops and backsplash add a luxurious touch and compliment the black and stainless appliances. Adjacent to the eat-in kitchen you'll find a large family room with a fireplace that features accent stone and a brick inlay over the mantle, perfect for cozy nights by the fire. One of the highlights of this property is its downstairs mother-in-law suite with a full bathroom - ideal for guests or multi-generational living. A large utility room offers ample storage space to keep things organized and leads out to a huge 3-car garage with epoxy flooring and additional overhead storage racks. Upstairs, you'll find even more functional space with a loft area featuring plush carpet flooring and media desk. There are three additional bedrooms that all have walk-in closets and surround a remodeled hall bath that features marble counters, dual sinks and a modern tile shower for added elegance. Retreat to the split primary bedroom and truly relax. The en-suite bath boasts a tile walk-in shower, dual sinks, and his and her closets - creating an a tranquil sanctuary within your own home. But that's not all! Step outside through the custom Andersen french doors onto your expansive covered patio with travertine flooring, perfect for entertaining guests or enjoying quiet evenings under the stars. With grass landscaping, shade trees, custom gates leading to an expansive side yard, complete with storage shed - there's no shortage of outdoor living possibilities! And let's not forget about the covered outdoor kitchen area! Complete with built-in BBQ, large bar area for entertaining friends and family - it's every entertainer's dream come true! And when it's time to relax after hosting an epic barbecue party - take a dip in your pebble finish pool featuring a Baja step or unwind in your tiled enclosure perfect for a spa - pure bliss! Don't miss the opportunity to make this stunning property your forever home. Experience Chandler luxury living at its finest!
Location
State AZ
County Maricopa
Community Dobson Place Parcel 9B
Direction East on Cooper, North on Emmet, West on Hulet, North on Danielson. Home is in cul-de-sac on the left.
Rooms
Other Rooms Loft, Family Room
Master Bedroom Split
Den/Bedroom Plus 6
Separate Den/Office N
Interior
Interior Features Upstairs, Eat-in Kitchen, Breakfast Bar, 9+ Flat Ceilings, Soft Water Loop, Vaulted Ceiling(s), Kitchen Island, Pantry, Double Vanity, Full Bth Master Bdrm, High Speed Internet, Granite Counters
Heating Natural Gas
Cooling Refrigeration, Programmable Thmstat, Ceiling Fan(s)
Flooring Carpet, Tile
Fireplaces Number 1 Fireplace
Fireplaces Type 1 Fireplace, Family Room, Gas
Fireplace Yes
Window Features Sunscreen(s),Dual Pane
SPA None
Laundry WshrDry HookUp Only
Exterior
Exterior Feature Covered Patio(s), Gazebo/Ramada, Patio, Storage, Built-in Barbecue
Garage Dir Entry frm Garage, Electric Door Opener
Garage Spaces 3.0
Garage Description 3.0
Fence Block
Pool Play Pool, Private
Community Features Biking/Walking Path
Amenities Available Management
Waterfront No
Roof Type Tile
Private Pool Yes
Building
Lot Description Sprinklers In Rear, Sprinklers In Front, Desert Front, Cul-De-Sac, Gravel/Stone Front, Grass Back, Auto Timer H2O Front, Auto Timer H2O Back
Story 2
Builder Name Standard Pacific Homes
Sewer Sewer in & Cnctd, Public Sewer
Water City Water
Structure Type Covered Patio(s),Gazebo/Ramada,Patio,Storage,Built-in Barbecue
Schools
Elementary Schools Chandler Traditional Academy - Liberty Campus
Middle Schools Willis Junior High School
High Schools Perry High School
School District Chandler Unified District
Others
HOA Name Renaissance
HOA Fee Include Maintenance Grounds
Senior Community No
Tax ID 310-11-416
Ownership Fee Simple
Acceptable Financing Conventional, FHA, VA Loan
Horse Property N
Listing Terms Conventional, FHA, VA Loan
Financing Conventional
Read Less Info
Want to know what your home might be worth? Contact us for a FREE valuation!

Our team is ready to help you sell your home for the highest possible price ASAP

Copyright 2024 Arizona Regional Multiple Listing Service, Inc. All rights reserved.
Bought with Limitless Real Estate
GET MORE INFORMATION

Partner | Lic# NRDS 147502070






