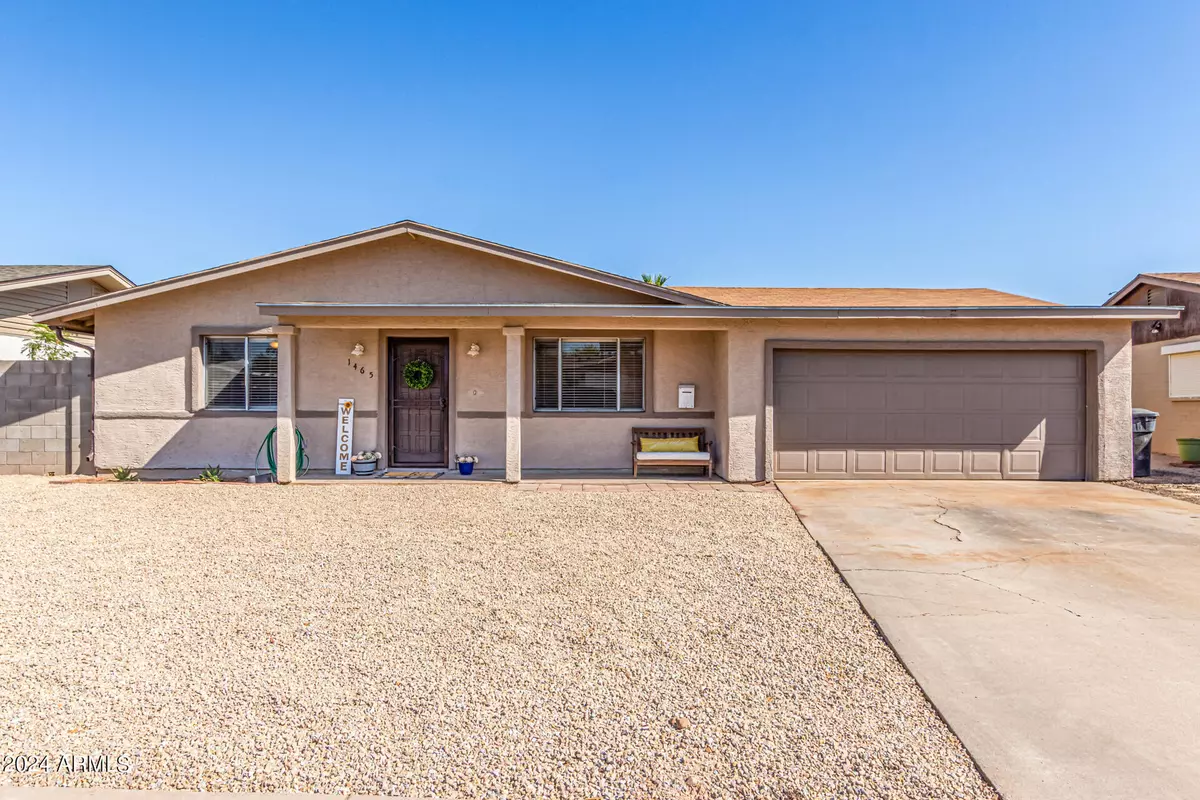$419,000
$419,000
For more information regarding the value of a property, please contact us for a free consultation.
3 Beds
2 Baths
1,454 SqFt
SOLD DATE : 08/07/2024
Key Details
Sold Price $419,000
Property Type Single Family Home
Sub Type Single Family - Detached
Listing Status Sold
Purchase Type For Sale
Square Footage 1,454 sqft
Price per Sqft $288
Subdivision Villa Park Unit 1
MLS Listing ID 6712802
Sold Date 08/07/24
Style Ranch
Bedrooms 3
HOA Y/N No
Originating Board Arizona Regional Multiple Listing Service (ARMLS)
Year Built 1972
Annual Tax Amount $902
Tax Year 2023
Lot Size 6,482 Sqft
Acres 0.15
Property Sub-Type Single Family - Detached
Property Description
Welcome to this charming 3bed, 2bath home nestled in Mesa. The extra touches like larger baseboards and crown molding, farmhouse sink, Large eat-in kitchen with kitchen island and generous cabinet space. With Oakwood butcher block for countertops, and a newer backsplash. Cute barn door leading into the bonus room adds to the appeal of the kitchen. Home enjoys vinyl plank flooring in most bedrooms and high traffic areas and carpet in the master bedroom. Home also has a large 2 car garage that is 34 ft deep with extra space for storage. Backyard is perfect for lots of fun and was just seeded for grass. Solar is owned, and upgraded to new panels and new electric panel box, AC is only a yr old. Home is close to US 60, shopping, entertainment, restaurants & Reed Park. It's a must see!
Location
State AZ
County Maricopa
Community Villa Park Unit 1
Direction Head north on S Stapley Dr, Turn right onto E 8th Ave, Turn left onto S Spur St, Continue onto E Dolphin Ave. Property will be on the right.
Rooms
Den/Bedroom Plus 4
Separate Den/Office Y
Interior
Interior Features Eat-in Kitchen, 9+ Flat Ceilings, No Interior Steps, Kitchen Island, 3/4 Bath Master Bdrm, High Speed Internet
Heating Electric
Cooling Refrigeration, Ceiling Fan(s)
Flooring Carpet, Vinyl, Tile
Fireplaces Number No Fireplace
Fireplaces Type None
Fireplace No
Window Features Sunscreen(s)
SPA None
Laundry WshrDry HookUp Only
Exterior
Parking Features Dir Entry frm Garage, Electric Door Opener
Garage Spaces 2.0
Garage Description 2.0
Fence Block
Pool None
Utilities Available SRP
Amenities Available None
Roof Type Composition,Rolled/Hot Mop
Private Pool No
Building
Lot Description Dirt Back, Gravel/Stone Front
Story 1
Builder Name UNK
Sewer Sewer in & Cnctd, Public Sewer
Water City Water
Architectural Style Ranch
New Construction No
Schools
Elementary Schools Lindbergh Elementary School
Middle Schools Taylor Junior High School
High Schools Mesa High School
School District Mesa Unified District
Others
HOA Fee Include No Fees
Senior Community No
Tax ID 139-02-049
Ownership Fee Simple
Acceptable Financing Conventional, FHA, VA Loan
Horse Property N
Listing Terms Conventional, FHA, VA Loan
Financing FHA
Read Less Info
Want to know what your home might be worth? Contact us for a FREE valuation!

Our team is ready to help you sell your home for the highest possible price ASAP

Copyright 2025 Arizona Regional Multiple Listing Service, Inc. All rights reserved.
Bought with At Home Real Estate Arizona
GET MORE INFORMATION
Partner | Lic# NRDS 147502070






