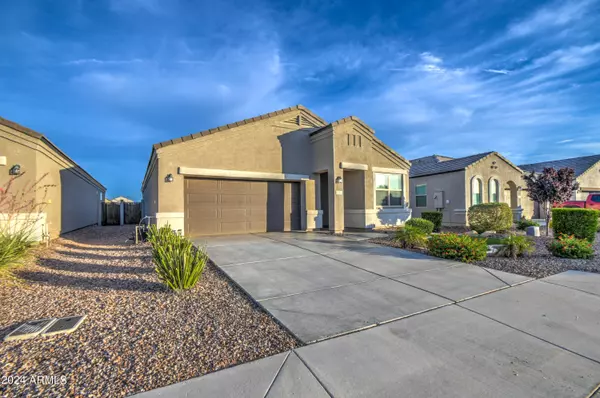$436,500
$429,900
1.5%For more information regarding the value of a property, please contact us for a free consultation.
3 Beds
2 Baths
1,605 SqFt
SOLD DATE : 08/05/2024
Key Details
Sold Price $436,500
Property Type Single Family Home
Sub Type Single Family - Detached
Listing Status Sold
Purchase Type For Sale
Square Footage 1,605 sqft
Price per Sqft $271
Subdivision The Village At Copper Basin Unit 5C-1 2017019532
MLS Listing ID 6725160
Sold Date 08/05/24
Style Ranch
Bedrooms 3
HOA Fees $94/mo
HOA Y/N Yes
Originating Board Arizona Regional Multiple Listing Service (ARMLS)
Year Built 2020
Annual Tax Amount $1,524
Tax Year 2023
Lot Size 6,030 Sqft
Acres 0.14
Property Description
Prepare to be impressed with this absolutely stunning home. From the front curb to the back block wall no detail has been missed. This home features tasteful modern updates and decor designed to make every space feel comfortable and stylish. If you love what you see, this home can remain furnished with a separate bill of sale to include the personal items. When you arrive take note of the curb appeal that leaves a lasting impression and requires very little maintenance. The entryway is elegant, warm, and welcoming. With two bedrooms at the front and the owner suite at the back, the split floorpan is highly desirable for times when you have a full house. The kitchen features beautiful granite counters, stainless appliances, modern hardware, a large island with seating, pantry and . . . additional storage in the laundry room. The spacious and open floorpan is attractive and functional, the kitchen, living, and dining areas are defined yet the openness brings everyone together. You will love the large primary bedroom and adore the cozy decor, including the elegant barn door, wall paneling, chandelier and much more. Don't overlook the walk-in primary closet, and the primary bathroom complete with dual raised vanity, cultured marble, updated lighting, modern hardware, glass shower door, open linen storage, and water closet. One of the main highlights of the property is the back yard designed with relaxation and entertaining in mind, the sparkling pebble tec play pool is complete with with sun shelf, and multiple sitting areas. The large covered patio, mister system, ambient lighting, several seating and lounging areas, are tied together with gorgeous travertine and artificial turf. The tandem three car garage is the perfect space for projects and easy cleanup, updated with LED shop lighting and epoxy flake concrete coating. This property has it all, is in a wonderful
Location
State AZ
County Pinal
Community The Village At Copper Basin Unit 5C-1 2017019532
Direction North on Gantzel Rd., East on Judd Rd., South on Prospector Ln., East on Main St. at Stop Sign, South on Geode Dr., East on Sharbel, Home is third home on the right, across from the park.
Rooms
Master Bedroom Split
Den/Bedroom Plus 3
Separate Den/Office N
Interior
Interior Features Breakfast Bar, Kitchen Island, Pantry, Double Vanity, Full Bth Master Bdrm, Granite Counters
Heating Electric
Cooling Refrigeration, Programmable Thmstat, Ceiling Fan(s)
Flooring Carpet, Tile
Fireplaces Number No Fireplace
Fireplaces Type None
Fireplace No
Window Features Dual Pane
SPA None
Exterior
Exterior Feature Covered Patio(s), Misting System
Garage Dir Entry frm Garage, Electric Door Opener, Tandem
Garage Spaces 3.0
Garage Description 3.0
Fence Block
Pool Private
Community Features Community Pool, Playground, Clubhouse
Utilities Available SRP
Amenities Available Other
Waterfront No
Roof Type Tile
Private Pool Yes
Building
Lot Description Desert Front, Gravel/Stone Back, Synthetic Grass Frnt, Synthetic Grass Back, Auto Timer H2O Front, Auto Timer H2O Back
Story 1
Builder Name DR Horton
Sewer Public Sewer
Water Pvt Water Company
Architectural Style Ranch
Structure Type Covered Patio(s),Misting System
Schools
Elementary Schools Copper Basin
Middle Schools Copper Basin
High Schools Poston Butte High School
School District Florence Unified School District
Others
HOA Name Copper Basin
HOA Fee Include Other (See Remarks)
Senior Community No
Tax ID 210-85-325
Ownership Fee Simple
Acceptable Financing Conventional, FHA, VA Loan
Horse Property N
Listing Terms Conventional, FHA, VA Loan
Financing Conventional
Read Less Info
Want to know what your home might be worth? Contact us for a FREE valuation!

Our team is ready to help you sell your home for the highest possible price ASAP

Copyright 2024 Arizona Regional Multiple Listing Service, Inc. All rights reserved.
Bought with The Daniel Montez Real Estate Group
GET MORE INFORMATION

Partner | Lic# NRDS 147502070






