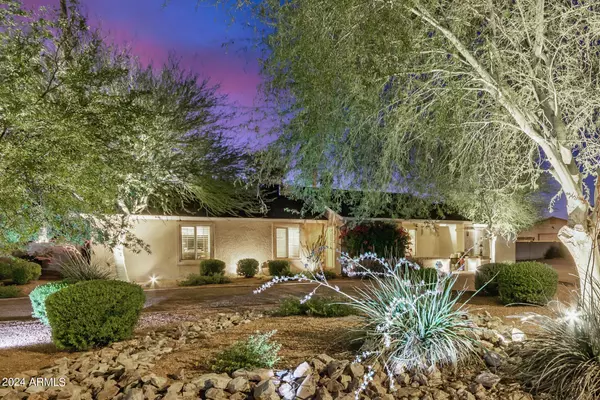$1,000,000
$1,050,000
4.8%For more information regarding the value of a property, please contact us for a free consultation.
3 Beds
2 Baths
2,209 SqFt
SOLD DATE : 08/13/2024
Key Details
Sold Price $1,000,000
Property Type Single Family Home
Sub Type Single Family - Detached
Listing Status Sold
Purchase Type For Sale
Square Footage 2,209 sqft
Price per Sqft $452
Subdivision Shea North Estates No. 4
MLS Listing ID 6715060
Sold Date 08/13/24
Bedrooms 3
HOA Y/N No
Originating Board Arizona Regional Multiple Listing Service (ARMLS)
Year Built 1977
Annual Tax Amount $3,850
Tax Year 2023
Lot Size 0.530 Acres
Acres 0.53
Property Description
Welcome to your oasis in the ''magical 85254 zip code'', no HOA and situated on a very large corner lot! This stunning single-story home is in a high demand area surrounded by custom homes on a beautiful large lot (over a half acre)! As you step inside, you'll be greeted by an atmosphere of charm and comfort and pride of ownership. The open floor plan seamlessly connects the living room, dining, and kitchen areas, providing the perfect space for entertaining guests or enjoying cozy evenings with family. The heart of the home is undoubtedly the custom upgraded kitchen, where gourmet meals are made easy featuring double ovens, granite countertops, stainless steel appliances, pot filler, upgraded cabinets with ample cabinet space... , this kitchen is a chef's delight!! Retreat to the expansive primary suite (600 sq ft) with a large sitting area, bath with jet tub and complete with 2 generous walk-in closets, 2 additional bedrooms offer versatility for guests, home offices, or whatever your lifestyle demands. Secondary bath also has jetted tub! Large laundry room with lots of cabinet space and work area! Home has all tile and laminate flooring and plantation shutters throughout!
Step outside to your professionally landscaped private backyard paradise, where the Arizona sun beckons you to relax and unwind. Take a dip in the inviting pool, soak up the sunshine on the expansive patio, enjoy the beautifully manicured yard with custom lighting and host unforgettable gatherings under the stars! Custom shed in the back and room to build a guest house. Pride of ownership! Schedule your showing today and make this Scottsdale oasis your own!
Location
State AZ
County Maricopa
Community Shea North Estates No. 4
Direction Head east on E Thunderbird Rd Turn right onto N 61st Pl Turn right at the 2nd cross street onto E Voltaire Ave Destination will be on the right
Rooms
Den/Bedroom Plus 4
Separate Den/Office Y
Interior
Interior Features Eat-in Kitchen, Breakfast Bar, Vaulted Ceiling(s), Kitchen Island, Pantry, 2 Master Baths, Double Vanity, Full Bth Master Bdrm, Separate Shwr & Tub, Tub with Jets, High Speed Internet, Granite Counters
Heating Electric
Cooling Refrigeration, Ceiling Fan(s)
Flooring Laminate, Tile
Fireplaces Type 1 Fireplace
Fireplace Yes
Window Features Dual Pane
SPA None
Laundry WshrDry HookUp Only
Exterior
Exterior Feature Circular Drive, Covered Patio(s), Patio, Storage
Garage Dir Entry frm Garage, Electric Door Opener
Garage Spaces 2.0
Garage Description 2.0
Fence Block
Pool Play Pool, Variable Speed Pump, Fenced, Private
Community Features Near Bus Stop
Utilities Available APS
Amenities Available None
Waterfront No
View Mountain(s)
Roof Type Composition
Accessibility Accessible Hallway(s)
Private Pool Yes
Building
Lot Description Sprinklers In Rear, Sprinklers In Front, Corner Lot, Desert Back, Desert Front, Gravel/Stone Front, Gravel/Stone Back, Grass Back, Auto Timer H2O Front, Auto Timer H2O Back
Story 1
Builder Name Gene Cox Construction
Sewer Sewer in & Cnctd, Public Sewer
Water City Water
Structure Type Circular Drive,Covered Patio(s),Patio,Storage
New Construction Yes
Schools
Elementary Schools Desert Shadows Elementary School
Middle Schools Desert Shadows Middle School - Scottsdale
High Schools Horizon School
School District Paradise Valley Unified District
Others
HOA Fee Include No Fees
Senior Community No
Tax ID 167-03-187
Ownership Fee Simple
Acceptable Financing Conventional, 1031 Exchange, VA Loan
Horse Property Y
Listing Terms Conventional, 1031 Exchange, VA Loan
Financing Cash
Read Less Info
Want to know what your home might be worth? Contact us for a FREE valuation!

Our team is ready to help you sell your home for the highest possible price ASAP

Copyright 2024 Arizona Regional Multiple Listing Service, Inc. All rights reserved.
Bought with Launch Powered By Compass
GET MORE INFORMATION

Partner | Lic# NRDS 147502070






