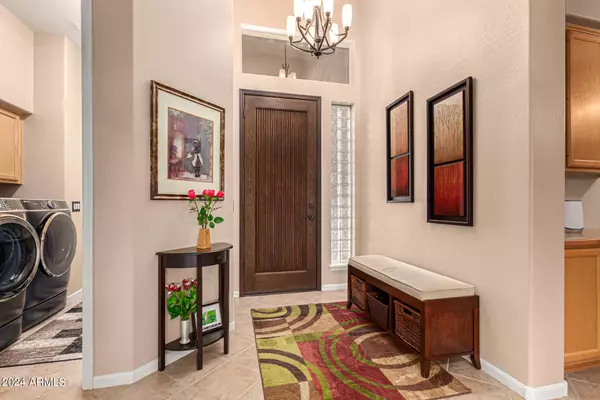$820,000
$819,900
For more information regarding the value of a property, please contact us for a free consultation.
4 Beds
2 Baths
2,539 SqFt
SOLD DATE : 08/30/2024
Key Details
Sold Price $820,000
Property Type Single Family Home
Sub Type Single Family - Detached
Listing Status Sold
Purchase Type For Sale
Square Footage 2,539 sqft
Price per Sqft $322
Subdivision Parcel 33 At Tatum Ranch
MLS Listing ID 6733362
Sold Date 08/30/24
Style Ranch
Bedrooms 4
HOA Fees $27/qua
HOA Y/N Yes
Originating Board Arizona Regional Multiple Listing Service (ARMLS)
Year Built 1999
Annual Tax Amount $2,502
Tax Year 2023
Lot Size 0.291 Acres
Acres 0.29
Property Description
Welcome to your dream home in Falcon Ridge of Tatum Ranch! This meticulously maintained single-level gem will check all the boxes with four bedrooms, a three-car garage, a private pool, a HUGE lot (over .29 acres), an RV gate, and SO much more! The living area - currently set up as a game room/bar area - is perfect for entertaining with solid wood floors, an included pool table, and views to your spacious backyard. The eat-in kitchen features a double oven & cooktop, pantry, new refrigerator, and the perfect connection to your family room with built-in surround sound. The desirable split-floor plan provides ample privacy between the primary & guest bedrooms. Your new backyard will surely be the new hot spot for pool parties, relaxing summer evenings, and more - with a pebble sheen pool, an oversized grassy area, ample side yards, an extended covered patio, and no two-story homes around for ultimate seclusion. New roof 2021, two new Trane HVAC units 2022, new refrigerator/washer/dryer 2023... the list of thoughtful home improvements goes on. The location is unbeatable: down the street from the Tatum Ranch Golf Club and easy driving distance to everything you need - first-rate schools, parks, hiking trails, shopping, dining, and freeway access.
Location
State AZ
County Maricopa
Community Parcel 33 At Tatum Ranch
Direction North on Tatum. Right on Juana Court. Left on Roy Rogers Road. Follow around to last home on the Right.
Rooms
Other Rooms Family Room
Master Bedroom Split
Den/Bedroom Plus 4
Separate Den/Office N
Interior
Interior Features Eat-in Kitchen, Breakfast Bar, 9+ Flat Ceilings, Drink Wtr Filter Sys, Soft Water Loop, Kitchen Island, Pantry, Double Vanity, Full Bth Master Bdrm, Separate Shwr & Tub, High Speed Internet
Heating Natural Gas, Ceiling
Cooling Refrigeration, Programmable Thmstat, Ceiling Fan(s)
Flooring Carpet, Tile
Fireplaces Number No Fireplace
Fireplaces Type None
Fireplace No
Window Features Sunscreen(s),Dual Pane
SPA None
Exterior
Exterior Feature Covered Patio(s), Patio, Private Yard
Garage Attch'd Gar Cabinets, Dir Entry frm Garage, Electric Door Opener, RV Gate
Garage Spaces 3.0
Garage Description 3.0
Fence Block
Pool Private
Community Features Golf, Playground, Biking/Walking Path
Utilities Available APS, SW Gas
Amenities Available Rental OK (See Rmks), Self Managed
Waterfront No
Roof Type Tile
Private Pool Yes
Building
Lot Description Sprinklers In Rear, Sprinklers In Front, Corner Lot, Desert Back, Desert Front, Auto Timer H2O Front, Auto Timer H2O Back
Story 1
Builder Name TW Lewis
Sewer Sewer in & Cnctd, Public Sewer
Water City Water
Architectural Style Ranch
Structure Type Covered Patio(s),Patio,Private Yard
Schools
Elementary Schools Desert Willow Elementary School - Cave Creek
Middle Schools Sonoran Trails Middle School
High Schools Cactus Shadows High School
School District Cave Creek Unified District
Others
HOA Name Tatum Ranch
HOA Fee Include Maintenance Grounds
Senior Community No
Tax ID 211-42-457
Ownership Fee Simple
Acceptable Financing Conventional, FHA, VA Loan
Horse Property N
Listing Terms Conventional, FHA, VA Loan
Financing Conventional
Read Less Info
Want to know what your home might be worth? Contact us for a FREE valuation!

Our team is ready to help you sell your home for the highest possible price ASAP

Copyright 2024 Arizona Regional Multiple Listing Service, Inc. All rights reserved.
Bought with RE/MAX Fine Properties
GET MORE INFORMATION

Partner | Lic# NRDS 147502070






