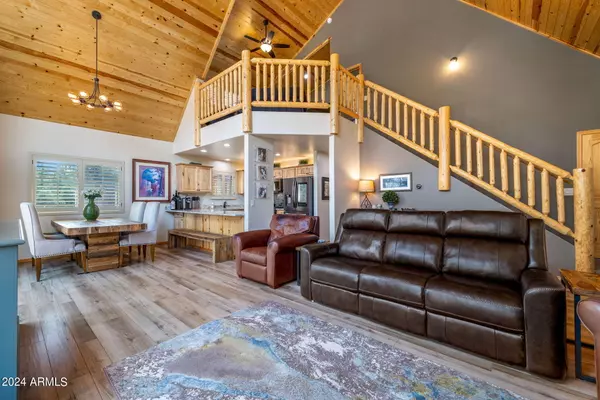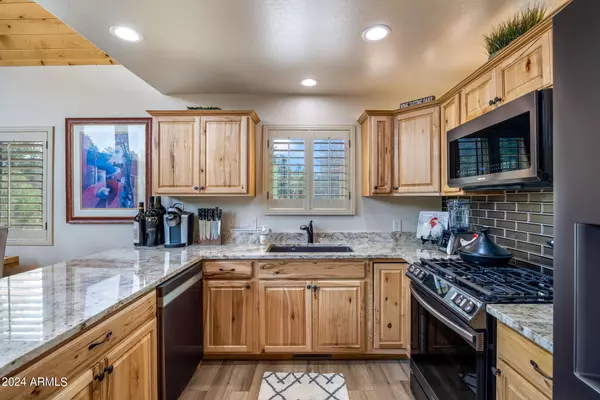$609,925
$629,000
3.0%For more information regarding the value of a property, please contact us for a free consultation.
3 Beds
2 Baths
1,860 SqFt
SOLD DATE : 10/17/2024
Key Details
Sold Price $609,925
Property Type Single Family Home
Sub Type Single Family - Detached
Listing Status Sold
Purchase Type For Sale
Square Footage 1,860 sqft
Price per Sqft $327
MLS Listing ID 6748026
Sold Date 10/17/24
Style Other (See Remarks)
Bedrooms 3
HOA Y/N No
Originating Board Arizona Regional Multiple Listing Service (ARMLS)
Year Built 2020
Annual Tax Amount $2,407
Tax Year 2023
Lot Size 0.998 Acres
Acres 1.0
Property Description
A great opportunity to own a private and tranquil cabin on nearly an acre. Enter through the front door to a wall of windows looking out onto Ponderosa trees and an expanded Trex deck with a Jacuzzi hot tub. No upgrades were spared, upgraded flooring, custom plantation blinds, upgraded stone on the fireplace, gutters, granite countertops and champagne bronze Samsung appliances. Enjoy the peace and serenity of this private cabin. Come see everything this home has to offer! No HOA. Owner/Agent
Location
State AZ
County Navajo
Direction Head down the private road. We are the 4th house on the left- driveway is very private. Use Mapquest and call me if you cannot find.
Rooms
Other Rooms Loft
Master Bedroom Split
Den/Bedroom Plus 4
Separate Den/Office N
Interior
Interior Features Upstairs, 9+ Flat Ceilings, Vaulted Ceiling(s), Pantry, Double Vanity, High Speed Internet, Granite Counters
Heating Propane
Cooling Refrigeration, Programmable Thmstat, Ceiling Fan(s)
Flooring Carpet, Laminate, Tile
Fireplaces Number 1 Fireplace
Fireplaces Type 1 Fireplace, Exterior Fireplace, Living Room
Fireplace Yes
Window Features Dual Pane
SPA Heated,Private
Exterior
Exterior Feature Balcony, Patio
Parking Features Dir Entry frm Garage, Electric Door Opener, RV Access/Parking
Garage Spaces 2.0
Garage Description 2.0
Fence None
Pool None
Utilities Available Other (See Remarks)
Amenities Available None
Roof Type Composition
Private Pool No
Building
Lot Description Dirt Back
Story 2
Builder Name Rob Zent Construction
Sewer Septic Tank
Water City Water
Architectural Style Other (See Remarks)
Structure Type Balcony,Patio
New Construction No
Schools
Elementary Schools Other
Middle Schools Other
High Schools Other
School District Heber-Overgaard Unified District
Others
HOA Fee Include No Fees
Senior Community No
Tax ID 206-36-014-B
Ownership Fee Simple
Acceptable Financing Conventional, FHA, VA Loan
Horse Property N
Listing Terms Conventional, FHA, VA Loan
Financing Conventional
Special Listing Condition Owner/Agent
Read Less Info
Want to know what your home might be worth? Contact us for a FREE valuation!

Our team is ready to help you sell your home for the highest possible price ASAP

Copyright 2024 Arizona Regional Multiple Listing Service, Inc. All rights reserved.
Bought with HomeSmart
GET MORE INFORMATION

Partner | Lic# NRDS 147502070






