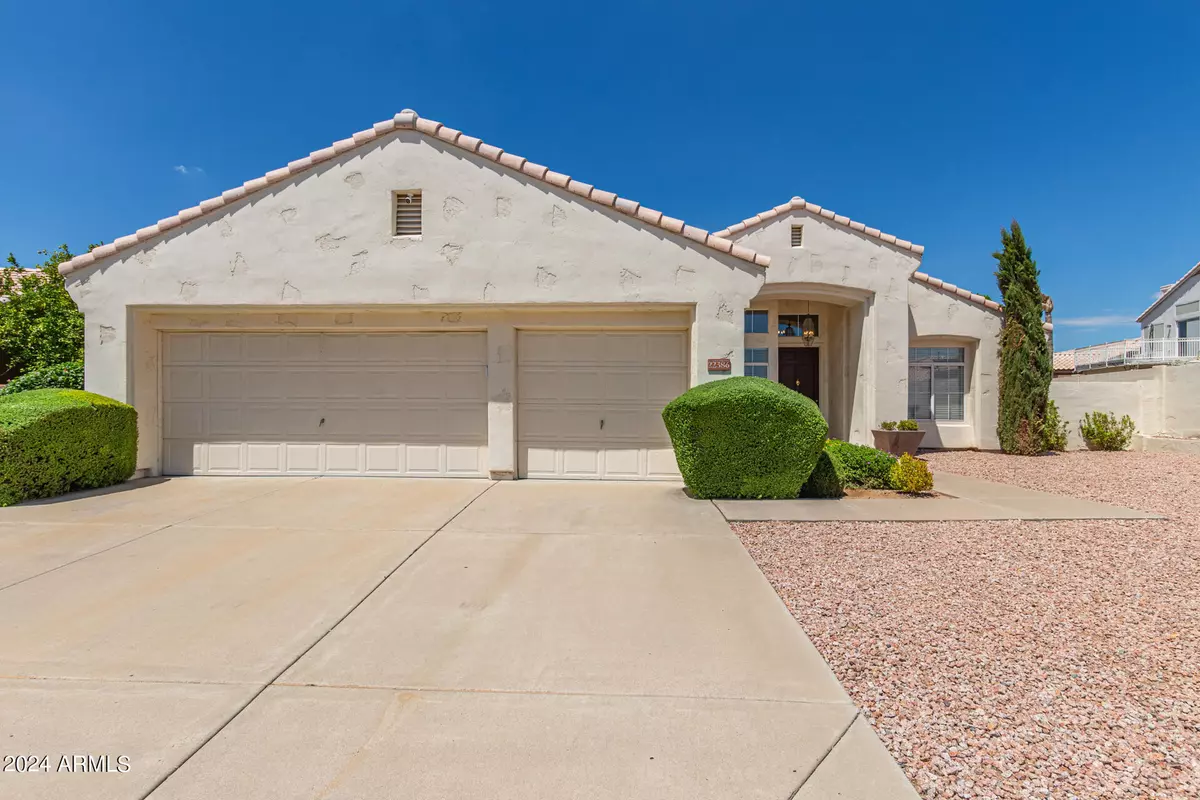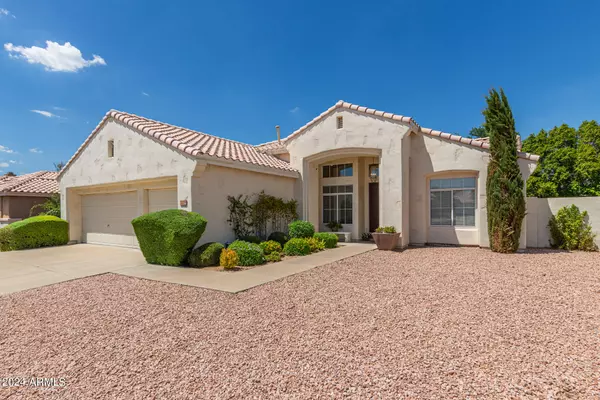$580,000
$584,900
0.8%For more information regarding the value of a property, please contact us for a free consultation.
4 Beds
2 Baths
2,080 SqFt
SOLD DATE : 10/22/2024
Key Details
Sold Price $580,000
Property Type Single Family Home
Sub Type Single Family - Detached
Listing Status Sold
Purchase Type For Sale
Square Footage 2,080 sqft
Price per Sqft $278
Subdivision Hillcrest Ranch Parcel A Lot 1-133 Tr A-G
MLS Listing ID 6743047
Sold Date 10/22/24
Style Contemporary
Bedrooms 4
HOA Fees $37/qua
HOA Y/N Yes
Originating Board Arizona Regional Multiple Listing Service (ARMLS)
Year Built 1992
Annual Tax Amount $2,368
Tax Year 2023
Lot Size 0.277 Acres
Acres 0.28
Property Description
***MOTIVATED SELLER***
Charming Single-Story Home in Hillcrest Ranch...
Welcome to this beautifully maintained home in the highly desirable area, known for its top-rated schools and family atmosphere. This spacious 4bd, 2ba boasts a well-thought-out-floor plan, offering comfort and functionality.
As you step inside, you'll be greeted by stunning tile flooring that extends throughout most of the home, leading to a gorgeous kitchen featuring granite countertops, a built-in refrigerator, and extended eating area-perfect for family gatherings. Built-in cabinets in the 3c garage and extra storage throughout the house, makes life easier. The expansive backyard is complete with an extended patio and a thriving lemon tree and plenty of room to garden or play. Additional highlights include ss sound speakers, and extended pantry, and a dining room that offers more space than most homes in the area. The home is larger than the 2080 sq ft stated.
Recent updates include a new roof installed in 2022 and a newer AC unit from 2015. A new dishwasher and stove/oven were installed this year.
Don't miss out on your chance to own this gem in Hillcrest Ranch!!
Location
State AZ
County Maricopa
Community Hillcrest Ranch Parcel A Lot 1-133 Tr A-G
Direction North To Hillcrest, West to 68th Ave. North to home
Rooms
Other Rooms Family Room
Master Bedroom Not split
Den/Bedroom Plus 4
Separate Den/Office N
Interior
Interior Features Eat-in Kitchen, Vaulted Ceiling(s), Kitchen Island, Double Vanity, Separate Shwr & Tub, Granite Counters
Heating Natural Gas
Cooling Refrigeration, Ceiling Fan(s)
Flooring Tile
Fireplaces Number No Fireplace
Fireplaces Type None
Fireplace No
Window Features Sunscreen(s),Dual Pane
SPA None
Laundry WshrDry HookUp Only
Exterior
Exterior Feature Covered Patio(s)
Garage Attch'd Gar Cabinets, Dir Entry frm Garage, Electric Door Opener
Garage Spaces 3.0
Garage Description 3.0
Fence Block
Pool None
Community Features Near Bus Stop, Playground, Biking/Walking Path
Amenities Available Management
Waterfront No
Roof Type Tile
Private Pool No
Building
Lot Description Sprinklers In Rear, Sprinklers In Front, Desert Front, Grass Back, Auto Timer H2O Front, Auto Timer H2O Back
Story 1
Builder Name Shea
Sewer Public Sewer
Water City Water
Architectural Style Contemporary
Structure Type Covered Patio(s)
Schools
Elementary Schools Copper Creek Elementary
Middle Schools Hillcrest Middle School
High Schools Mountain Ridge High School
School District Deer Valley Unified District
Others
HOA Name Hillcrest Ranch
HOA Fee Include Maintenance Grounds
Senior Community No
Tax ID 200-06-128
Ownership Fee Simple
Acceptable Financing Conventional, FHA, VA Loan
Horse Property N
Listing Terms Conventional, FHA, VA Loan
Financing Conventional
Read Less Info
Want to know what your home might be worth? Contact us for a FREE valuation!

Our team is ready to help you sell your home for the highest possible price ASAP

Copyright 2024 Arizona Regional Multiple Listing Service, Inc. All rights reserved.
Bought with HomeSmart
GET MORE INFORMATION

Partner | Lic# NRDS 147502070






