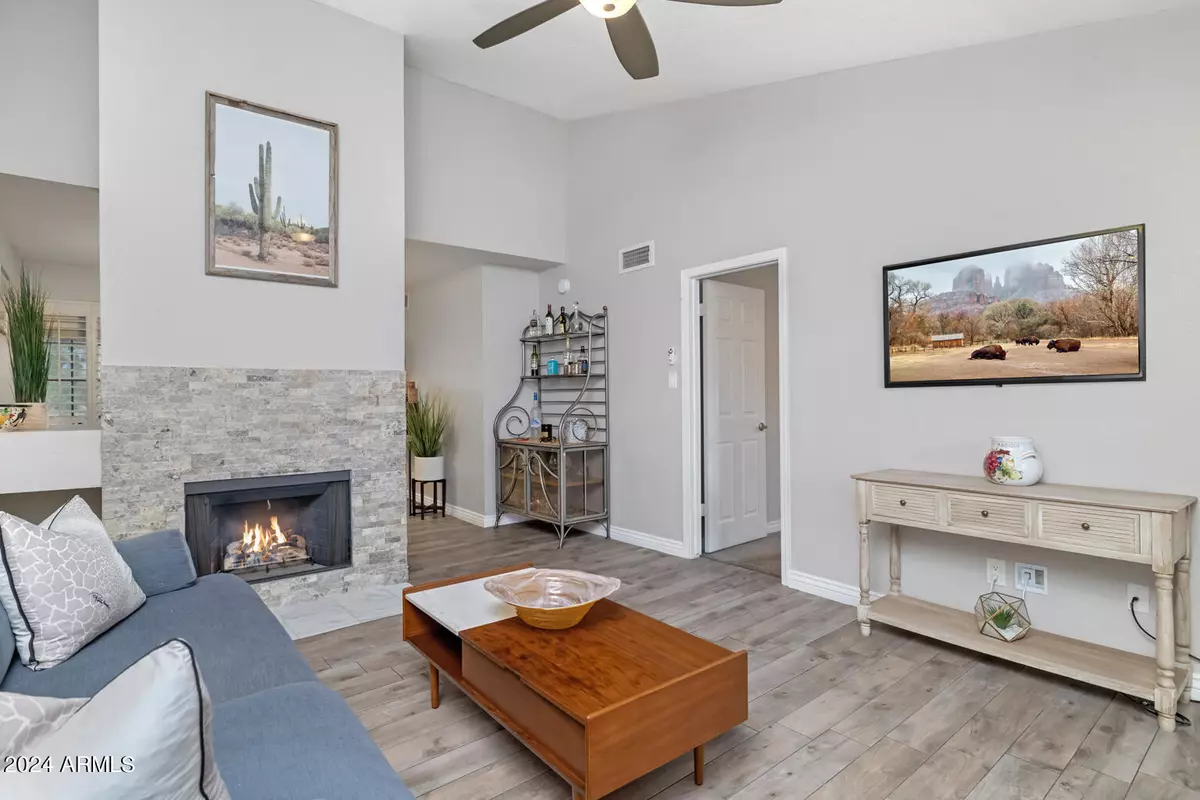$410,000
$415,000
1.2%For more information regarding the value of a property, please contact us for a free consultation.
2 Beds
2 Baths
1,036 SqFt
SOLD DATE : 09/30/2024
Key Details
Sold Price $410,000
Property Type Condo
Sub Type Apartment Style/Flat
Listing Status Sold
Purchase Type For Sale
Square Footage 1,036 sqft
Price per Sqft $395
Subdivision Villa Antigua Scottsdale Condominiums
MLS Listing ID 6737680
Sold Date 09/30/24
Style Contemporary
Bedrooms 2
HOA Fees $370/mo
HOA Y/N Yes
Originating Board Arizona Regional Multiple Listing Service (ARMLS)
Year Built 1986
Annual Tax Amount $913
Tax Year 2023
Lot Size 106 Sqft
Property Description
Spectacular 2 bed 2 bath condo just outside Old Town in unrivaled Scottsdale location!. Nestled between the greenbelt, canal, and Chaparral park sits this pristine 2nd floor property located in back of sought after Villa Antigua community. Enter through private staircase with Camelback/canal views into inviting light and bright unit. Gorgeous flooring throughout, updated kitchen with SS appliances & granite countertops, upgraded bathrooms, and a desired split floor plan make for easy living. Great room boasts vaulted ceilings, cozy fireplace, and walks out to private balcony. Primary bedroom features lovely ensuite and walk-in closet; secondary bedroom offers walk-in closet and mountain views. Gated resort style community has 2 pools, hot tub, tennis court, & community gym. Direct access from community to canal path, steps to Indian Bend Wash Greenbelt biking/walking trails, and moments to Chaparral Lake and dog park. World class shopping, dining, and entertainment of Old Town Scottsdale at your finger tips. Prime location surrounded by golf, spring training, casinos, and convenient access to the 101. Whether looking for a full time home or a perfect lock and leave this home and community has it all!
Location
State AZ
County Maricopa
Community Villa Antigua Scottsdale Condominiums
Direction South on 78th from McDonald; West into Rancho Antigua; once through gate take slight right and wrap around to the back of the community. Park in community parking space.
Rooms
Master Bedroom Split
Den/Bedroom Plus 2
Separate Den/Office N
Interior
Interior Features Upstairs, No Interior Steps, Vaulted Ceiling(s), Full Bth Master Bdrm, High Speed Internet, Granite Counters
Heating Electric
Cooling Refrigeration
Flooring Carpet, Vinyl
Fireplaces Number 1 Fireplace
Fireplaces Type 1 Fireplace
Fireplace Yes
SPA None
Exterior
Exterior Feature Balcony, Tennis Court(s)
Garage Unassigned, Common
Carport Spaces 1
Fence See Remarks
Pool None
Landscape Description Irrigation Back, Irrigation Front
Community Features Gated Community, Community Spa Htd, Community Spa, Community Pool Htd, Community Pool, Tennis Court(s), Biking/Walking Path, Clubhouse
Amenities Available Rental OK (See Rmks)
Waterfront No
View Mountain(s)
Roof Type Tile,Built-Up
Private Pool No
Building
Lot Description Sprinklers In Rear, Sprinklers In Front, Desert Back, Desert Front, Auto Timer H2O Front, Auto Timer H2O Back, Irrigation Front, Irrigation Back
Story 2
Builder Name unk
Sewer Public Sewer
Water City Water
Architectural Style Contemporary
Structure Type Balcony,Tennis Court(s)
New Construction Yes
Schools
Elementary Schools Pueblo Elementary School
Middle Schools Mohave Middle School
High Schools Saguaro High School
School District Scottsdale Unified District
Others
HOA Name Villa Antigua
HOA Fee Include Roof Repair,Insurance,Sewer,Maintenance Grounds,Front Yard Maint,Trash,Water,Roof Replacement,Maintenance Exterior
Senior Community No
Tax ID 173-81-187
Ownership Fee Simple
Acceptable Financing Conventional, FHA, VA Loan
Horse Property N
Listing Terms Conventional, FHA, VA Loan
Financing Conventional
Read Less Info
Want to know what your home might be worth? Contact us for a FREE valuation!

Our team is ready to help you sell your home for the highest possible price ASAP

Copyright 2024 Arizona Regional Multiple Listing Service, Inc. All rights reserved.
Bought with Hausten West Agency
GET MORE INFORMATION

Partner | Lic# NRDS 147502070






