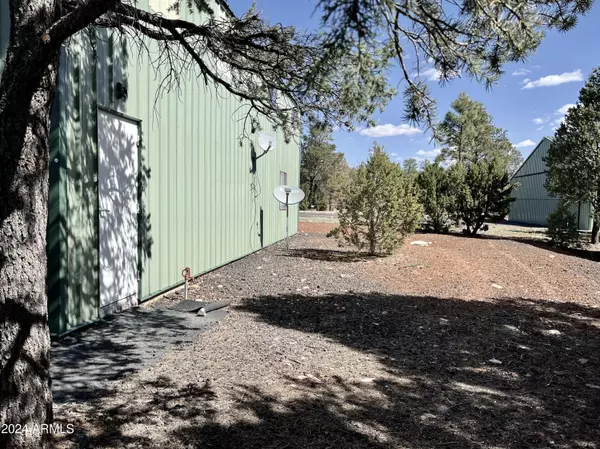$375,000
$395,000
5.1%For more information regarding the value of a property, please contact us for a free consultation.
2 Beds
1 Bath
1,152 SqFt
SOLD DATE : 10/15/2024
Key Details
Sold Price $375,000
Property Type Single Family Home
Sub Type Single Family - Detached
Listing Status Sold
Purchase Type For Sale
Square Footage 1,152 sqft
Price per Sqft $325
Subdivision Hangar Row
MLS Listing ID 6721972
Sold Date 10/15/24
Style Other (See Remarks)
Bedrooms 2
HOA Y/N No
Originating Board Arizona Regional Multiple Listing Service (ARMLS)
Year Built 1996
Annual Tax Amount $1,421
Tax Year 2023
Lot Size 0.290 Acres
Acres 0.29
Property Description
A rare opportunity to own hangar property w/full living quarters next to the Mogollon Airpark! This 3,276 sq-ft metal hangar is perfect to call home or for weekend fly-in getaways. Schweiss 48' w bi-fold door is set to open to 12' 8''. A perfect place to house your airplane(s), motor home and the rest of your toys! Propane heater & covered patio/car port area on the side.
Enclosed 11' x15' living room, full bath (shower). Two 10' x11' bedrooms and bathroom upstairs. 6' x 38' loft storage area. Epoxy painted concrete floor & Berber carpet. Flat top electric stove & washer/dryer.
Must own a home or home lot in the Mogollon Airpark for fly in and taxiway privileges. Homes and Home Lots are available for purchase in the Mogollon Airpark.
Location
State AZ
County Navajo
Community Hangar Row
Direction HWY 260 to Overgaard; North on Skyhawk; Right on Constellation Lane; Right on Hangar Row; Sign on Property
Rooms
Other Rooms Loft, Family Room
Master Bedroom Upstairs
Den/Bedroom Plus 3
Separate Den/Office N
Interior
Interior Features Upstairs, Eat-in Kitchen, Vaulted Ceiling(s), 3/4 Bath Master Bdrm, Laminate Counters
Heating Propane
Cooling Ceiling Fan(s)
Flooring Carpet, Concrete
Fireplaces Number No Fireplace
Fireplaces Type None
Fireplace No
SPA None
Exterior
Exterior Feature Covered Patio(s), Private Street(s)
Parking Features Dir Entry frm Garage, Electric Door Opener, Extnded Lngth Garage, Hangar, Over Height Garage, Rear Vehicle Entry, Temp Controlled, Golf Cart Garage, Tandem, RV Access/Parking, RV Garage
Garage Spaces 12.0
Carport Spaces 2
Garage Description 12.0
Fence None
Pool None
Community Features Runway Access, Biking/Walking Path
Utilities Available Propane
Amenities Available Not Managed, None
Roof Type Metal
Private Pool No
Building
Lot Description Natural Desert Back, Natural Desert Front
Story 2
Builder Name Unknown
Sewer Septic in & Cnctd, Septic Tank
Water Pvt Water Company
Architectural Style Other (See Remarks)
Structure Type Covered Patio(s),Private Street(s)
New Construction No
Schools
Elementary Schools Out Of Maricopa Cnty
Middle Schools Out Of Maricopa Cnty
High Schools Out Of Maricopa Cnty
School District Out Of Area
Others
HOA Fee Include No Fees
Senior Community No
Tax ID 206-44-012-E
Ownership Fee Simple
Acceptable Financing Conventional, FHA, VA Loan
Horse Property Y
Listing Terms Conventional, FHA, VA Loan
Financing Conventional
Read Less Info
Want to know what your home might be worth? Contact us for a FREE valuation!

Our team is ready to help you sell your home for the highest possible price ASAP

Copyright 2024 Arizona Regional Multiple Listing Service, Inc. All rights reserved.
Bought with Non-MLS Office
GET MORE INFORMATION

Partner | Lic# NRDS 147502070






