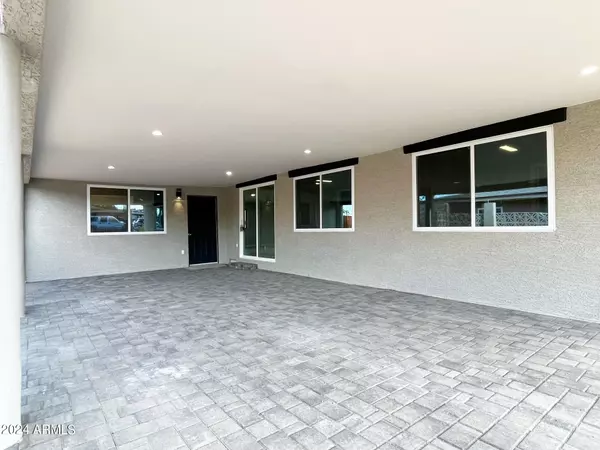$350,000
$349,900
For more information regarding the value of a property, please contact us for a free consultation.
4 Beds
2 Baths
1,500 SqFt
SOLD DATE : 10/18/2024
Key Details
Sold Price $350,000
Property Type Single Family Home
Sub Type Single Family - Detached
Listing Status Sold
Purchase Type For Sale
Square Footage 1,500 sqft
Price per Sqft $233
Subdivision Solares Addition To Guadalupe
MLS Listing ID 6744322
Sold Date 10/18/24
Style Ranch
Bedrooms 4
HOA Y/N No
Originating Board Arizona Regional Multiple Listing Service (ARMLS)
Year Built 1926
Annual Tax Amount $404
Tax Year 2023
Lot Size 4,754 Sqft
Acres 0.11
Property Description
This classic 4 bed/2 bath Guadalupe home has been updated from top to bottom! The home boasts a brand new kitchen with new stainless steel appliances, renovated bathrooms, new flooring throughout, updated lighting, a new roof, and much more. The property is tucked away in a quiet neighborhood with easy access to the I-10. Experience the close-knit and family-friendly community of Guadalupe. Welcome home!
Location
State AZ
County Maricopa
Community Solares Addition To Guadalupe
Direction From Baseline, South on Yaqui, West (right) on Cerritos, South (left) on Moctezuma to home on left side of street.
Rooms
Den/Bedroom Plus 4
Separate Den/Office N
Interior
Interior Features Breakfast Bar, High Speed Internet
Heating Electric
Cooling Refrigeration, Ceiling Fan(s)
Flooring Carpet, Tile
Fireplaces Number No Fireplace
Fireplaces Type None
Fireplace No
Window Features Dual Pane
SPA None
Laundry WshrDry HookUp Only
Exterior
Carport Spaces 1
Fence Block, Wrought Iron, Wood
Pool None
Community Features Near Bus Stop
Amenities Available None
Waterfront No
Roof Type Composition
Private Pool No
Building
Lot Description Desert Front
Story 1
Builder Name Unknown
Sewer Public Sewer
Water City Water
Architectural Style Ranch
Schools
Elementary Schools Frank Elementary School
Middle Schools Fees College Preparatory Middle School
High Schools Marcos De Niza High School
School District Tempe Union High School District
Others
HOA Fee Include No Fees
Senior Community No
Tax ID 301-09-028
Ownership Fee Simple
Acceptable Financing Conventional, FHA, VA Loan
Horse Property N
Listing Terms Conventional, FHA, VA Loan
Financing FHA
Read Less Info
Want to know what your home might be worth? Contact us for a FREE valuation!

Our team is ready to help you sell your home for the highest possible price ASAP

Copyright 2024 Arizona Regional Multiple Listing Service, Inc. All rights reserved.
Bought with Jason Mitchell Real Estate
GET MORE INFORMATION

Partner | Lic# NRDS 147502070






