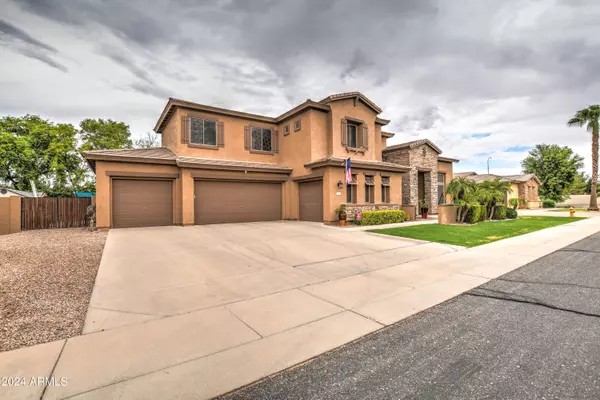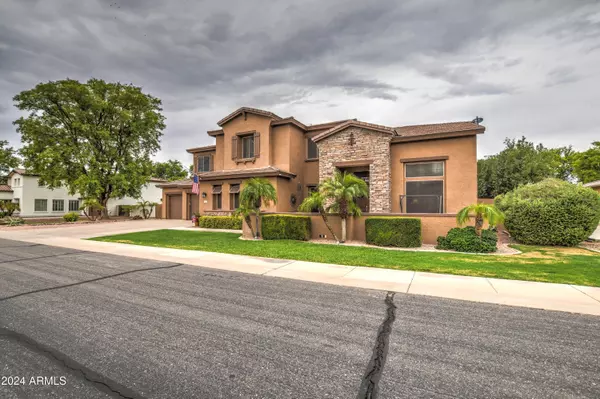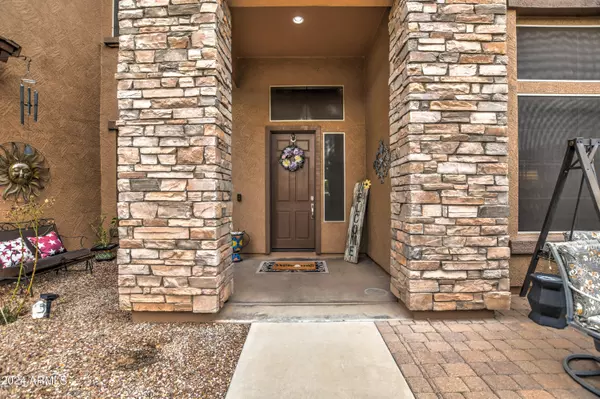$1,152,200
$1,198,000
3.8%For more information regarding the value of a property, please contact us for a free consultation.
5 Beds
3.5 Baths
4,607 SqFt
SOLD DATE : 10/29/2024
Key Details
Sold Price $1,152,200
Property Type Single Family Home
Sub Type Single Family - Detached
Listing Status Sold
Purchase Type For Sale
Square Footage 4,607 sqft
Price per Sqft $250
Subdivision Riggs Country Estates
MLS Listing ID 6745659
Sold Date 10/29/24
Style Territorial/Santa Fe
Bedrooms 5
HOA Fees $47/mo
HOA Y/N Yes
Originating Board Arizona Regional Multiple Listing Service (ARMLS)
Year Built 2004
Annual Tax Amount $4,777
Tax Year 2023
Lot Size 0.414 Acres
Acres 0.41
Property Description
This Home truly has it ALL!!! 5 bedrooms, 3.5 bathrooms and 4 car Garage. Family room with an additional loft & bonus room in addition to the bedrooms. Junior owner ensuite downstairs as well as 2nd level large Owner suite, double sinks, separate tub and shower with walk in closet. Kitchen features a stainless wolf 6 burner gas stove top with a commercial hood fan with warmer. Double wall ovens by GE Profile. TWO walk in pantries and formal and informal dining. Outside Oasis consists of a Heated Play Pool and Spa. Large, covered patio with misters and also misters for the pool during the hot summer months for a refreshing swim.
Outback you will find a large cement slab for basketball or extra vehicle toys. Ever want to have chickens? There is an awesome coop that can stay if buye would like. Also, for the green thumb in the family there is a very large (covered) garden area with water. At the end of the garden area, you can relax and enjoy your garden with seating. Potting bench is also handy to have. There is an Apple tree with 3 types of Apples, peach tree, lemon tree and so very much more. Don't miss this one.
Location
State AZ
County Maricopa
Community Riggs Country Estates
Direction West on Riggs to Tower, North to Sagittarius Pl East to property (Does not back up to Riggs)
Rooms
Other Rooms Loft, Family Room, BonusGame Room
Master Bedroom Upstairs
Den/Bedroom Plus 8
Separate Den/Office Y
Interior
Interior Features Master Downstairs, Upstairs, Eat-in Kitchen, Breakfast Bar, 9+ Flat Ceilings, Drink Wtr Filter Sys, Vaulted Ceiling(s), Wet Bar, Kitchen Island, Pantry, Double Vanity, Full Bth Master Bdrm, Separate Shwr & Tub, High Speed Internet, Granite Counters
Heating Natural Gas
Cooling Refrigeration, Programmable Thmstat, Ceiling Fan(s)
Flooring Carpet, Stone, Tile
Fireplaces Number No Fireplace
Fireplaces Type None
Fireplace No
Window Features Sunscreen(s),Dual Pane
SPA Heated,Private
Laundry WshrDry HookUp Only
Exterior
Exterior Feature Covered Patio(s), Misting System, Patio, Built-in Barbecue
Garage Attch'd Gar Cabinets, Dir Entry frm Garage, RV Gate
Garage Spaces 4.0
Garage Description 4.0
Fence Block
Pool Play Pool, Heated, Private
Amenities Available Management
Waterfront No
Roof Type See Remarks,Tile
Private Pool Yes
Building
Lot Description Sprinklers In Rear, Sprinklers In Front, Grass Front, Grass Back, Auto Timer H2O Front, Auto Timer H2O Back
Story 2
Builder Name Beazer
Sewer Sewer in & Cnctd, Public Sewer
Water City Water
Architectural Style Territorial/Santa Fe
Structure Type Covered Patio(s),Misting System,Patio,Built-in Barbecue
New Construction Yes
Schools
Elementary Schools Jane D. Hull Elementary
Middle Schools Santan Junior High School
High Schools Basha High School
School District Chandler Unified District
Others
HOA Name Riggs Country HOA
HOA Fee Include Maintenance Grounds
Senior Community No
Tax ID 303-54-131
Ownership Fee Simple
Acceptable Financing Conventional, FHA, VA Loan
Horse Property N
Listing Terms Conventional, FHA, VA Loan
Financing Cash
Read Less Info
Want to know what your home might be worth? Contact us for a FREE valuation!

Our team is ready to help you sell your home for the highest possible price ASAP

Copyright 2024 Arizona Regional Multiple Listing Service, Inc. All rights reserved.
Bought with Coldwell Banker Realty
GET MORE INFORMATION

Partner | Lic# NRDS 147502070






