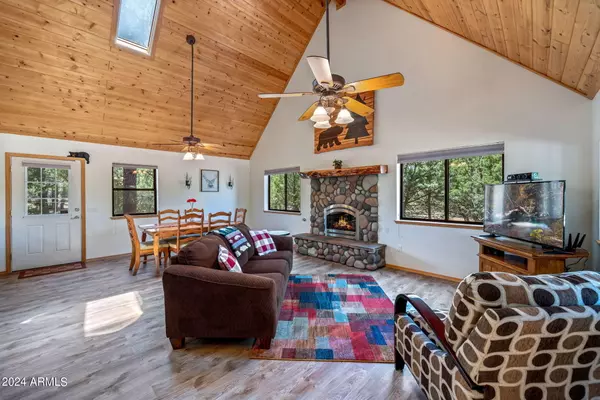$580,000
$585,000
0.9%For more information regarding the value of a property, please contact us for a free consultation.
3 Beds
2 Baths
1,729 SqFt
SOLD DATE : 10/30/2024
Key Details
Sold Price $580,000
Property Type Single Family Home
Sub Type Single Family - Detached
Listing Status Sold
Purchase Type For Sale
Square Footage 1,729 sqft
Price per Sqft $335
Subdivision Forest Lakes #4
MLS Listing ID 6711074
Sold Date 10/30/24
Bedrooms 3
HOA Fees $3/ann
HOA Y/N Yes
Originating Board Arizona Regional Multiple Listing Service (ARMLS)
Year Built 2002
Annual Tax Amount $2,023
Tax Year 2023
Lot Size 1.010 Acres
Acres 1.01
Property Description
This mountain retreat is more than just a home; it's a sanctuary where luxury seamlessly merges with nature, providing an idyllic escape from the everyday hustle. Perfect for both full-time living & weekend getaways, this property is nestled on a 1.01-acre lot adorned with a rich variety of trees, including tall Ponderosa pines, Pinion, Juniper, & cedar. The expansive front & back decks, along with the fire pit area, offer numerous spaces for relaxation & entertaining. Inside, you'll find a welcoming open floor plan highlighted by vaulted ceilings & a striking rock gas fireplace. The layout includes three bedrooms, two baths, and a loft with a Murphy bed, ensuring ample space & comfort. Additional features include a 2.5-car attached garage & a NEW new roof. This retreat comes furnished.
Location
State AZ
County Navajo
Community Forest Lakes #4
Direction Hwy 260 to Mogollon, right on Forest Park, right on Sunset, left on Mountain Lion to house on right.
Rooms
Den/Bedroom Plus 3
Separate Den/Office N
Interior
Interior Features Breakfast Bar, Pantry, 3/4 Bath Master Bdrm
Heating Electric, Propane
Cooling Refrigeration
Fireplaces Type Living Room, Gas
Fireplace Yes
SPA None
Exterior
Garage Spaces 2.5
Garage Description 2.5
Fence Chain Link, Partial
Pool None
Utilities Available Propane
Roof Type Composition
Private Pool No
Building
Story 2
Builder Name unknown
Sewer Septic in & Cnctd, Septic Tank
Water Pvt Water Company
New Construction No
Schools
Elementary Schools Out Of Maricopa Cnty
Middle Schools Out Of Maricopa Cnty
High Schools Out Of Maricopa Cnty
School District Out Of Area
Others
HOA Name Forest Park
HOA Fee Include Other (See Remarks)
Senior Community No
Tax ID 206-41-423
Ownership Fee Simple
Acceptable Financing Conventional, FHA, VA Loan
Horse Property N
Listing Terms Conventional, FHA, VA Loan
Financing Conventional
Read Less Info
Want to know what your home might be worth? Contact us for a FREE valuation!

Our team is ready to help you sell your home for the highest possible price ASAP

Copyright 2024 Arizona Regional Multiple Listing Service, Inc. All rights reserved.
Bought with eXp Realty
GET MORE INFORMATION

Partner | Lic# NRDS 147502070






