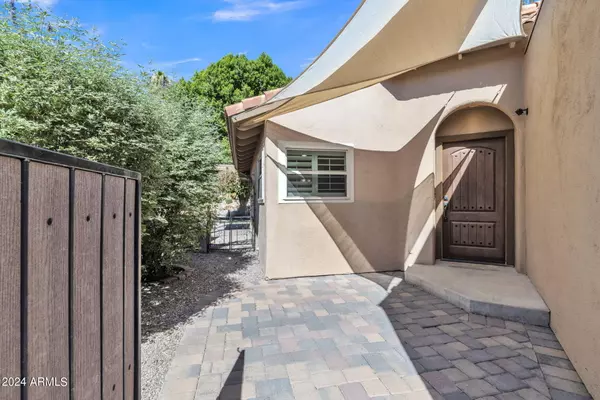$525,000
$525,000
For more information regarding the value of a property, please contact us for a free consultation.
4 Beds
3 Baths
1,682 SqFt
SOLD DATE : 11/18/2024
Key Details
Sold Price $525,000
Property Type Single Family Home
Sub Type Single Family - Detached
Listing Status Sold
Purchase Type For Sale
Square Footage 1,682 sqft
Price per Sqft $312
Subdivision Springs Unit 1 Amd
MLS Listing ID 6772516
Sold Date 11/18/24
Bedrooms 4
HOA Fees $111/mo
HOA Y/N Yes
Originating Board Arizona Regional Multiple Listing Service (ARMLS)
Year Built 1984
Annual Tax Amount $1,790
Tax Year 2024
Lot Size 4,446 Sqft
Acres 0.1
Property Description
Introducing this beautiful lakefront home, with a detached casita just minutes from downtown Chandler for an unbeatable price! Nestled in the highly desirable lake-centered community,
The Springs, this property boasts beautiful views of the tranquil lake right from your backyard. Enjoy an updated interior with a layout that's ideal for both relaxation and entertaining. The detached casita offers flexible space, perfect for guests, a home office, or a private retreat. The community itself provides fantastic amenities, including a community pool, serene walking paths, scenic lakes, and lush parks for outdoor enjoyment. With all this at an unbeatable price, this home is an incredible opportunity to live in one of Chandler's most popular neighborhoods. Don't miss out on your chance to own this exceptional property!
Location
State AZ
County Maricopa
Community Springs Unit 1 Amd
Direction West on Chandler Blvd to S. Lakeview Blvd. South on Lakeview Blvd to Buffalo Circle. (3rd Street on the right) Home is on the corner of Lakeview Blvd and Buffalo Circle
Rooms
Other Rooms Guest Qtrs-Sep Entrn
Guest Accommodations 194.0
Master Bedroom Upstairs
Den/Bedroom Plus 4
Separate Den/Office N
Interior
Interior Features Upstairs, 9+ Flat Ceilings, 3/4 Bath Master Bdrm, Double Vanity, High Speed Internet, Granite Counters
Heating Electric
Cooling Refrigeration
Flooring Laminate
Fireplaces Number 1 Fireplace
Fireplaces Type 1 Fireplace
Fireplace Yes
SPA None
Exterior
Exterior Feature Covered Patio(s), Patio, Separate Guest House
Garage Electric Door Opener
Garage Spaces 2.0
Garage Description 2.0
Fence Block, Wrought Iron
Pool None
Community Features Community Spa, Community Pool
Roof Type Tile
Private Pool No
Building
Lot Description Waterfront Lot, Corner Lot, Cul-De-Sac, Grass Front, Grass Back, Auto Timer H2O Front, Auto Timer H2O Back
Story 2
Builder Name Unknown
Sewer Public Sewer
Water City Water
Structure Type Covered Patio(s),Patio, Separate Guest House
New Construction No
Schools
Elementary Schools Chandler Traditional Academy - Humphrey
Middle Schools Willis Junior High School
High Schools Perry High School
School District Chandler Unified District
Others
HOA Name The Springs
HOA Fee Include Maintenance Grounds
Senior Community No
Tax ID 303-69-029-A
Ownership Fee Simple
Acceptable Financing Conventional, FHA, VA Loan
Horse Property N
Listing Terms Conventional, FHA, VA Loan
Financing FHA
Read Less Info
Want to know what your home might be worth? Contact us for a FREE valuation!

Our team is ready to help you sell your home for the highest possible price ASAP

Copyright 2024 Arizona Regional Multiple Listing Service, Inc. All rights reserved.
Bought with Redfin Corporation
GET MORE INFORMATION

Partner | Lic# NRDS 147502070






