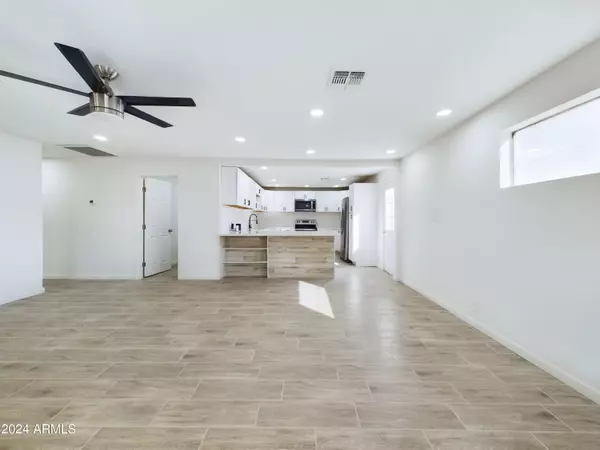$350,000
$349,900
For more information regarding the value of a property, please contact us for a free consultation.
4 Beds
2 Baths
1,380 SqFt
SOLD DATE : 11/22/2024
Key Details
Sold Price $350,000
Property Type Single Family Home
Sub Type Single Family - Detached
Listing Status Sold
Purchase Type For Sale
Square Footage 1,380 sqft
Price per Sqft $253
Subdivision Metes And Bounds
MLS Listing ID 6734591
Sold Date 11/22/24
Style Contemporary
Bedrooms 4
HOA Y/N No
Originating Board Arizona Regional Multiple Listing Service (ARMLS)
Year Built 1961
Annual Tax Amount $352
Tax Year 2023
Lot Size 8,559 Sqft
Acres 0.2
Property Description
Your Beautiful home 4 bedrooms 2 baths here in Avondale! Ready to go one-story home with a great room floor plan making the home feel much bigger The open concept kitchen equipped with SS appliances and a center island allows you to create culinary dishes while entertaining your guests in the living area. backyard is a blank slate that awaits your landscaping personalization. This house is just waiting for you to call it home, so come see it today!
Shopping and restaurants nearby, perfect central Avondale location.
Location
State AZ
County Maricopa
Community Metes And Bounds
Direction S on Central to Property.
Rooms
Den/Bedroom Plus 4
Separate Den/Office N
Interior
Heating Electric
Cooling Refrigeration
Flooring Tile
Fireplaces Number No Fireplace
Fireplaces Type None
Fireplace No
SPA None
Exterior
Fence Block
Pool None
Amenities Available None
Roof Type Composition
Private Pool No
Building
Lot Description Dirt Back, Gravel/Stone Front
Story 1
Sewer Public Sewer
Water City Water
Architectural Style Contemporary
New Construction No
Schools
Elementary Schools Lattie Coor
Middle Schools Lattie Coor
High Schools Agua Fria High School
School District Agua Fria Union High School District
Others
HOA Fee Include No Fees
Senior Community No
Tax ID 500-51-102-Q
Ownership Fee Simple
Acceptable Financing Conventional, FHA, VA Loan
Horse Property N
Listing Terms Conventional, FHA, VA Loan
Financing FHA
Read Less Info
Want to know what your home might be worth? Contact us for a FREE valuation!

Our team is ready to help you sell your home for the highest possible price ASAP

Copyright 2024 Arizona Regional Multiple Listing Service, Inc. All rights reserved.
Bought with Realty ONE Group
GET MORE INFORMATION

Partner | Lic# NRDS 147502070






