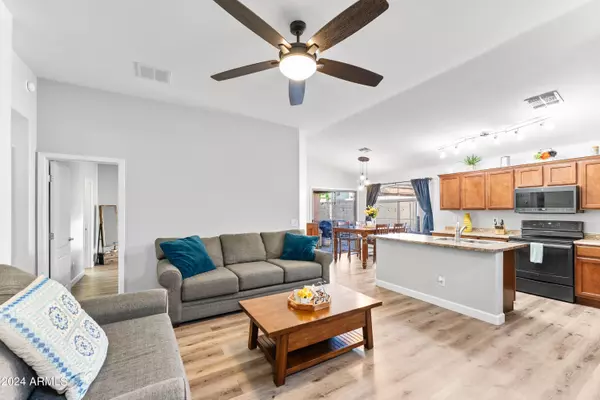$442,500
$449,900
1.6%For more information regarding the value of a property, please contact us for a free consultation.
3 Beds
2 Baths
1,248 SqFt
SOLD DATE : 11/26/2024
Key Details
Sold Price $442,500
Property Type Townhouse
Sub Type Townhouse
Listing Status Sold
Purchase Type For Sale
Square Footage 1,248 sqft
Price per Sqft $354
Subdivision Pinnacle At Desert Peak Condominium
MLS Listing ID 6769448
Sold Date 11/26/24
Style Santa Barbara/Tuscan
Bedrooms 3
HOA Fees $274/mo
HOA Y/N Yes
Year Built 2008
Annual Tax Amount $1,753
Tax Year 2024
Lot Size 3,168 Sqft
Acres 0.07
Property Sub-Type Townhouse
Property Description
Welcome to this stunning single-level townhome featuring 3 bedrooms and 2 baths, complete with a spacious 2-car garage. Recently updated in 2023, the home boasts luxury vinyl plank flooring and elegant 4-inch baseboards throughout, creating a modern and inviting atmosphere. With a new HVAC system installed in 2021, comfort is assured year-round. The backyard showcases new artificial turf and pavers (2020), ideal for entertaining or relaxing. Additional upgrades include a new water softener & water heater (2020) & fresh paint throughout (2023). Nestled in a gated community with access to a pool, this home is conveniently located near Desert Ridge, Scottsdale, Norterra, and outdoor trails for hiking and biking. Facing N/S, it offers natural light and privacy, making it perfect for all buyer
Location
State AZ
County Maricopa
Community Pinnacle At Desert Peak Condominium
Area Maricopa
Direction Cave Creek Rd north past Pinnacle Peak Rd to Mine Creek Rd, west to gate.
Rooms
Other Rooms Great Room
Den/Bedroom Plus 3
Separate Den/Office N
Interior
Interior Features High Speed Internet, Breakfast Bar, No Interior Steps, Soft Water Loop, Vaulted Ceiling(s), Full Bth Master Bdrm, Laminate Counters
Heating Electric
Cooling Central Air, Ceiling Fan(s)
Flooring Vinyl, Tile
Fireplaces Type None
Fireplace No
Window Features Solar Screens,Dual Pane
Appliance Electric Cooktop
SPA Heated
Exterior
Exterior Feature Playground, Private Street(s)
Parking Features Garage Door Opener, Direct Access
Garage Spaces 2.0
Garage Description 2.0
Fence Block
Pool None
Community Features Gated, Community Pool, Playground, Biking/Walking Path
Utilities Available APS
Roof Type Tile
Porch Covered Patio(s), Patio
Total Parking Spaces 2
Private Pool No
Building
Lot Description Sprinklers In Rear, Sprinklers In Front, Desert Front, Cul-De-Sac, Gravel/Stone Back, Synthetic Grass Back
Story 1
Builder Name D R Horton Homes
Sewer Public Sewer
Water City Water
Architectural Style Santa Barbara/Tuscan
Structure Type Playground,Private Street(s)
New Construction No
Schools
Middle Schools Mountain Trail Middle School
High Schools Pinnacle High School
School District Paradise Valley Unified District
Others
HOA Name Pinnacle At Desert P
HOA Fee Include Roof Repair,Insurance,Front Yard Maint,Trash,Maintenance Exterior
Senior Community No
Tax ID 212-44-220
Ownership Fee Simple
Acceptable Financing Cash, Conventional, VA Loan
Horse Property N
Disclosures Agency Discl Req, Seller Discl Avail
Possession Close Of Escrow
Listing Terms Cash, Conventional, VA Loan
Financing Conventional
Read Less Info
Want to know what your home might be worth? Contact us for a FREE valuation!

Our team is ready to help you sell your home for the highest possible price ASAP

Copyright 2025 Arizona Regional Multiple Listing Service, Inc. All rights reserved.
Bought with Realty ONE Group
GET MORE INFORMATION

REALTOR® | Lic# NRDS 147502070






