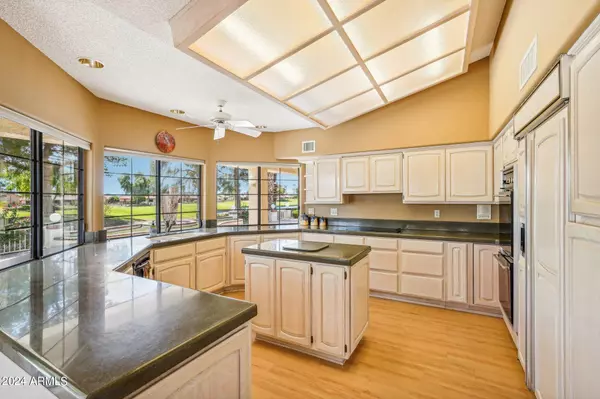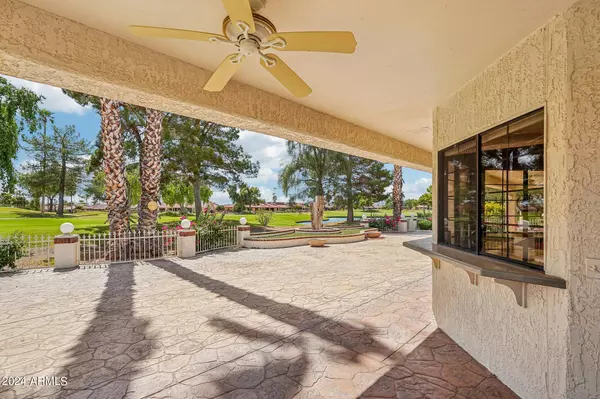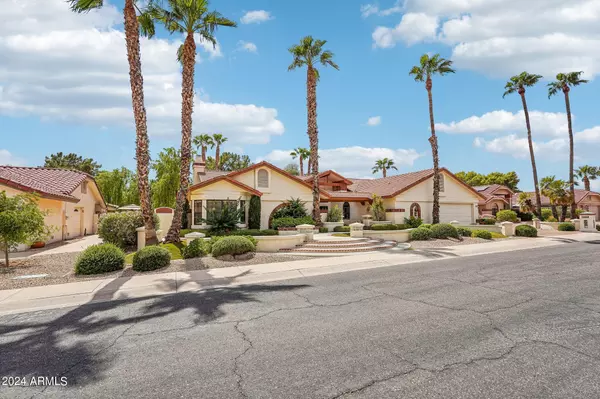$880,000
$897,200
1.9%For more information regarding the value of a property, please contact us for a free consultation.
3 Beds
2.5 Baths
3,662 SqFt
SOLD DATE : 12/17/2024
Key Details
Sold Price $880,000
Property Type Single Family Home
Sub Type Single Family - Detached
Listing Status Sold
Purchase Type For Sale
Square Footage 3,662 sqft
Price per Sqft $240
Subdivision Sun City West 30 Lot 1-303 Tr A-F
MLS Listing ID 6760733
Sold Date 12/17/24
Bedrooms 3
HOA Y/N No
Originating Board Arizona Regional Multiple Listing Service (ARMLS)
Year Built 1989
Annual Tax Amount $3,521
Tax Year 2023
Lot Size 0.298 Acres
Acres 0.3
Property Description
This ''One of a Kind Mansion'' Del Webb Gold-Key Custom Home in Sun City West. The WOW factors are innumerable in this Diamond. Enter through a Grand, Front Courtyard leading to Bold Double Doors. With approximately 3,662 sf of living space, this 3 bedroom, 2.25 Bathroom home is filled w Luxury & Opulence. Exceptional features in this home include expanded guest suite w a private entrance, home theater w disappearing screen & built in surround sound,, private exercise room, 2 fireplaces & rich custom library. The Chef's kitchen is large & efficient w a center island, Corian counter tops, white cabinetry, newer stove top, dual built in ovens & tilt out top. 39 Solar panels that are Owned. All this & more, plus all the amenities of Sun City West. This home offers ultimate LUXURY.
Location
State AZ
County Maricopa
Community Sun City West 30 Lot 1-303 Tr A-F
Direction Bell Rd/RH Johnson Blvd., Turn North on RH Johnson, Turn Right on Meeker Blvd, Turn Left on 135th Ave, Turn Left on Terra Vista Dr., Turn Right on Springdale
Rooms
Other Rooms Library-Blt-in Bkcse, Guest Qtrs-Sep Entrn, ExerciseSauna Room, Great Room, Family Room
Master Bedroom Split
Den/Bedroom Plus 5
Separate Den/Office Y
Interior
Interior Features Eat-in Kitchen, Breakfast Bar, No Interior Steps, Vaulted Ceiling(s), Kitchen Island, Double Vanity, Full Bth Master Bdrm, Tub with Jets, High Speed Internet
Heating Electric, ENERGY STAR Qualified Equipment
Cooling Refrigeration, Programmable Thmstat, Ceiling Fan(s), ENERGY STAR Qualified Equipment
Flooring Carpet, Laminate, Tile
Fireplaces Number 1 Fireplace
Fireplaces Type 1 Fireplace
Fireplace Yes
Window Features Dual Pane
SPA None
Exterior
Exterior Feature Covered Patio(s), Misting System, Patio
Parking Features Attch'd Gar Cabinets, Electric Door Opener, Extnded Lngth Garage, Golf Cart Garage
Garage Spaces 2.5
Garage Description 2.5
Fence Block
Pool None
Community Features Pickleball Court(s), Community Spa Htd, Community Spa, Community Pool Htd, Community Pool, Historic District, Community Media Room, Golf, Concierge, Tennis Court(s), Biking/Walking Path, Clubhouse, Fitness Center
Amenities Available None
Roof Type Tile
Private Pool No
Building
Lot Description Desert Back, Desert Front, On Golf Course, Synthetic Grass Frnt, Auto Timer H2O Front, Auto Timer H2O Back
Story 1
Builder Name Del Webb
Sewer Private Sewer
Water Pvt Water Company
Structure Type Covered Patio(s),Misting System,Patio
New Construction No
Schools
Elementary Schools Adult
Middle Schools Adult
High Schools Adult
Others
HOA Fee Include No Fees
Senior Community Yes
Tax ID 232-16-268
Ownership Fee Simple
Acceptable Financing 1031 Exchange, FHA, VA Loan
Horse Property N
Listing Terms 1031 Exchange, FHA, VA Loan
Financing Cash
Special Listing Condition Age Restricted (See Remarks)
Read Less Info
Want to know what your home might be worth? Contact us for a FREE valuation!

Our team is ready to help you sell your home for the highest possible price ASAP

Copyright 2025 Arizona Regional Multiple Listing Service, Inc. All rights reserved.
Bought with HomeSmart
GET MORE INFORMATION
Partner | Lic# NRDS 147502070






