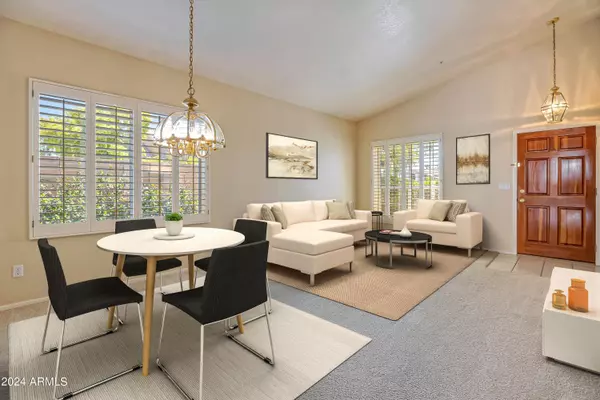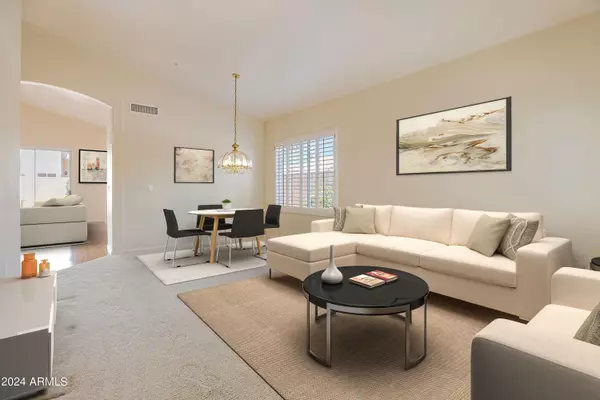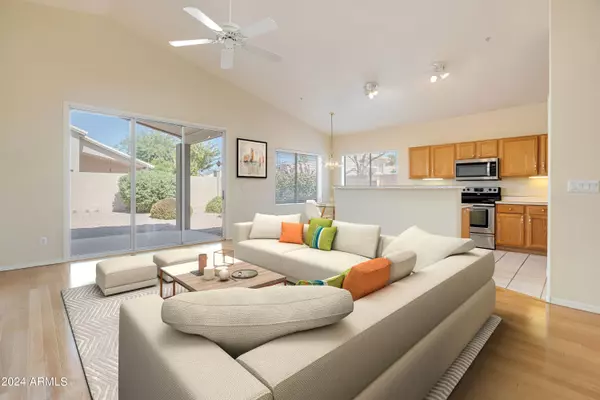$605,000
$674,900
10.4%For more information regarding the value of a property, please contact us for a free consultation.
3 Beds
2 Baths
1,720 SqFt
SOLD DATE : 12/12/2024
Key Details
Sold Price $605,000
Property Type Single Family Home
Sub Type Single Family - Detached
Listing Status Sold
Purchase Type For Sale
Square Footage 1,720 sqft
Price per Sqft $351
Subdivision Desert Shadows 2 Lot 3-86 Tr A-G
MLS Listing ID 6745860
Sold Date 12/12/24
Style Ranch
Bedrooms 3
HOA Fees $50/qua
HOA Y/N Yes
Originating Board Arizona Regional Multiple Listing Service (ARMLS)
Year Built 1994
Annual Tax Amount $2,112
Tax Year 2023
Lot Size 5,247 Sqft
Acres 0.12
Property Description
This stunning 3-bedroom single-level home in Scottsdale is a true gem, offering the perfect blend of comfort and convenience. With vaulted ceilings and elegant plantation shutters throughout, the open and airy design creates a welcoming atmosphere. The wood flooring adds a touch of sophistication, while the corner lot position provides added privacy and a lovely view of the community park.
The open kitchen seamlessly flows into the family room, making it ideal for both everyday living and entertaining guests. Enjoy a lifestyle of ease with everything you need just moments away: movie theaters, diverse dining options, grocery stores, Scottsdale Shea Hospital, the McDowell Mountain Preserve, and an array of shopping opportunities.
Location
State AZ
County Maricopa
Community Desert Shadows 2 Lot 3-86 Tr A-G
Direction West on Sweetwater / North on 93rd St. / West on Dreyfus Place
Rooms
Other Rooms Family Room
Master Bedroom Split
Den/Bedroom Plus 3
Separate Den/Office N
Interior
Interior Features Eat-in Kitchen, Fire Sprinklers, No Interior Steps, Vaulted Ceiling(s), Kitchen Island, Pantry, Double Vanity, Full Bth Master Bdrm, Separate Shwr & Tub, High Speed Internet, Laminate Counters
Heating Electric
Cooling Refrigeration, Ceiling Fan(s)
Flooring Carpet, Tile, Wood
Fireplaces Number No Fireplace
Fireplaces Type None
Fireplace No
Window Features Sunscreen(s)
SPA None
Laundry WshrDry HookUp Only
Exterior
Exterior Feature Covered Patio(s), Patio, Private Yard
Parking Features Attch'd Gar Cabinets, Electric Door Opener
Garage Spaces 2.0
Garage Description 2.0
Fence Block
Pool None
Amenities Available Management
Roof Type Tile
Private Pool No
Building
Lot Description Sprinklers In Rear, Sprinklers In Front, Corner Lot, Desert Back, Desert Front
Story 1
Builder Name Pulte
Sewer Public Sewer
Water City Water
Architectural Style Ranch
Structure Type Covered Patio(s),Patio,Private Yard
New Construction No
Schools
Elementary Schools Redfield Elementary School
Middle Schools Desert Canyon Middle School
High Schools Desert Mountain High School
School District Scottsdale Unified District
Others
HOA Name DESERT SHADOW
HOA Fee Include Maintenance Grounds
Senior Community No
Tax ID 217-41-757
Ownership Fee Simple
Acceptable Financing Conventional, VA Loan
Horse Property N
Listing Terms Conventional, VA Loan
Financing Conventional
Read Less Info
Want to know what your home might be worth? Contact us for a FREE valuation!

Our team is ready to help you sell your home for the highest possible price ASAP

Copyright 2025 Arizona Regional Multiple Listing Service, Inc. All rights reserved.
Bought with Realty ONE Group
GET MORE INFORMATION
Partner | Lic# NRDS 147502070






