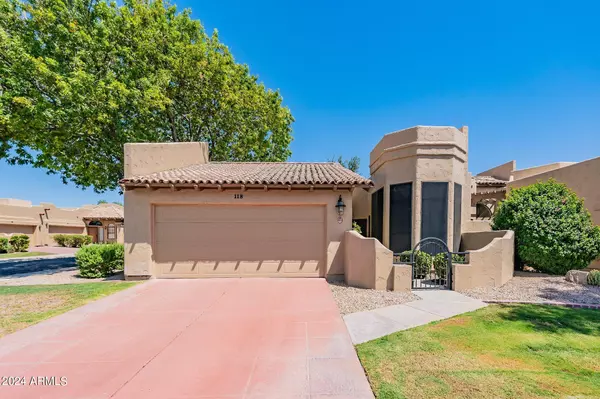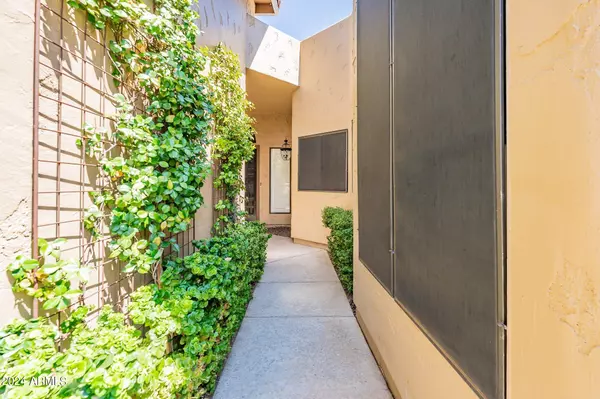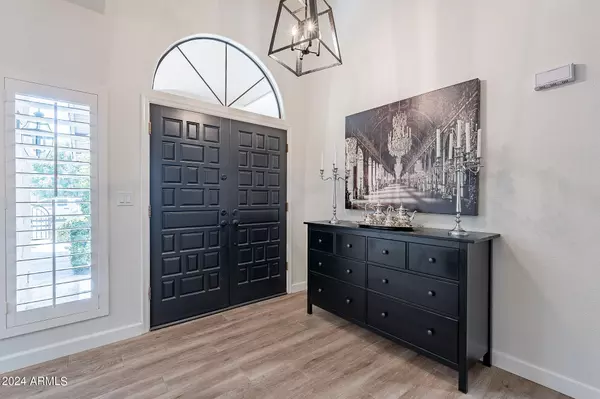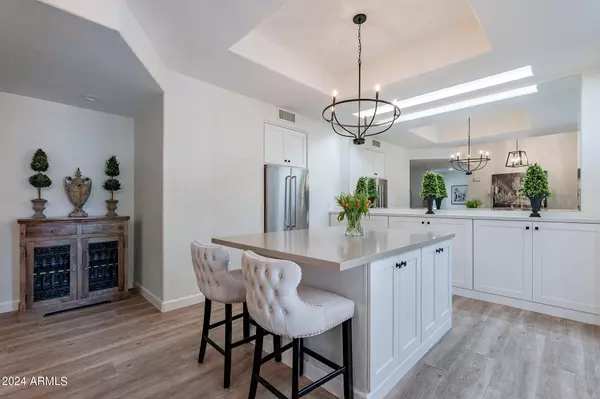$860,000
$875,000
1.7%For more information regarding the value of a property, please contact us for a free consultation.
2 Beds
2 Baths
1,797 SqFt
SOLD DATE : 02/05/2025
Key Details
Sold Price $860,000
Property Type Townhouse
Sub Type Townhouse
Listing Status Sold
Purchase Type For Sale
Square Footage 1,797 sqft
Price per Sqft $478
Subdivision La Villita
MLS Listing ID 6742577
Sold Date 02/05/25
Bedrooms 2
HOA Fees $275/mo
HOA Y/N Yes
Originating Board Arizona Regional Multiple Listing Service (ARMLS)
Year Built 1985
Annual Tax Amount $2,115
Tax Year 2023
Lot Size 3,859 Sqft
Acres 0.09
Property Sub-Type Townhouse
Property Description
A gorgeous place to call home in the gated community of La Villita. Perfect for full-time living or lock and leave convenience. You will appreciate everything this home has to offer. Starting with the light and bright kitchen that includes KitchenAid appliances, timeless quartz countertops, large island and a wine fridge. The wood-like tile flooring carries from the kitchen to a spacious living room with vaulted beam ceilings, a fireplace and custom shutters. The split floor plan includes a large primary bedroom and bathroom with dual sinks, a separate shower and tub and walk-in closet. The home is in the perfect Scottsdale location, steps away from Chaparral Park and Greenbelt. You'll also enjoy convenient access to dining, shopping, and entertainment. Easy access to the 101 freeway makes commuting a breeze. Situated on a corner lot with private access from the garage, with a charming iron gate at the entry. North/South exposure.
Location
State AZ
County Maricopa
Community La Villita
Direction East on Chaparral, complex on Left hand side, once through gate continue straight to end of street.
Rooms
Master Bedroom Split
Den/Bedroom Plus 2
Separate Den/Office N
Interior
Interior Features Eat-in Kitchen, Breakfast Bar, Kitchen Island, Double Vanity, Full Bth Master Bdrm, Separate Shwr & Tub, High Speed Internet
Heating Electric
Cooling Programmable Thmstat, Refrigeration
Flooring Carpet, Tile
Fireplaces Number 1 Fireplace
Fireplaces Type 1 Fireplace
Fireplace Yes
Window Features Sunscreen(s),Dual Pane
SPA None
Exterior
Exterior Feature Patio
Parking Features Electric Door Opener
Garage Spaces 2.0
Garage Description 2.0
Fence Block, Wrought Iron
Pool None
Community Features Gated Community, Community Spa Htd, Community Spa, Community Pool Htd, Community Pool, Near Bus Stop
Amenities Available Management
Roof Type Tile,Foam
Private Pool No
Building
Lot Description Sprinklers In Rear, Sprinklers In Front, Corner Lot, Gravel/Stone Back, Grass Front
Story 1
Builder Name unknown
Sewer Public Sewer
Water City Water
Structure Type Patio
New Construction No
Schools
Elementary Schools Navajo Elementary School
Middle Schools Mohave Middle School
High Schools Saguaro High School
School District Scottsdale Unified District
Others
HOA Name La Villita
HOA Fee Include Insurance,Maintenance Grounds,Street Maint,Front Yard Maint
Senior Community No
Tax ID 173-30-534
Ownership Fee Simple
Acceptable Financing Conventional, VA Loan
Horse Property N
Listing Terms Conventional, VA Loan
Financing Cash
Read Less Info
Want to know what your home might be worth? Contact us for a FREE valuation!

Our team is ready to help you sell your home for the highest possible price ASAP

Copyright 2025 Arizona Regional Multiple Listing Service, Inc. All rights reserved.
Bought with E & G Real Estate Services
GET MORE INFORMATION
Partner | Lic# NRDS 147502070






