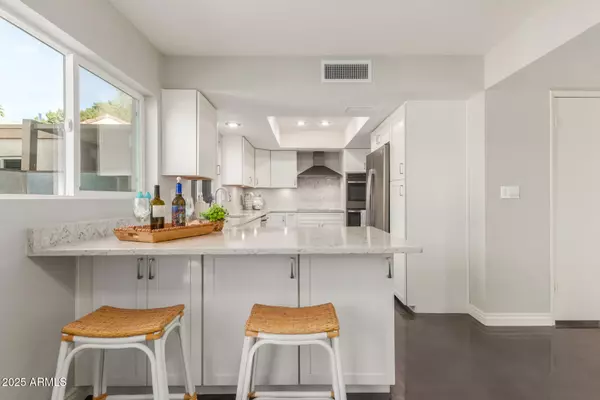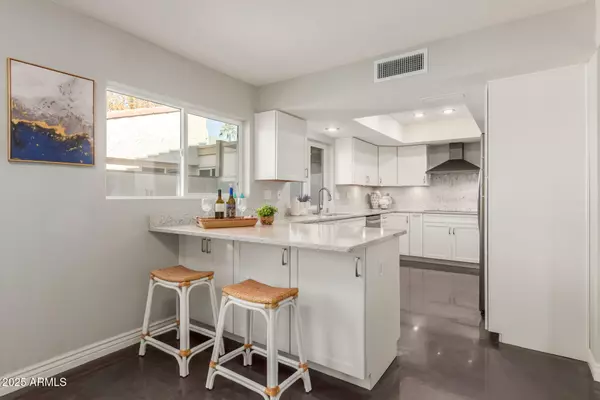$522,500
$522,500
For more information regarding the value of a property, please contact us for a free consultation.
2 Beds
3 Baths
1,539 SqFt
SOLD DATE : 02/05/2025
Key Details
Sold Price $522,500
Property Type Single Family Home
Sub Type Patio Home
Listing Status Sold
Purchase Type For Sale
Square Footage 1,539 sqft
Price per Sqft $339
Subdivision Colony At Scottsdale
MLS Listing ID 6799878
Sold Date 02/05/25
Style Spanish
Bedrooms 2
HOA Fees $216/mo
HOA Y/N Yes
Originating Board Arizona Regional Multiple Listing Service (ARMLS)
Year Built 1975
Annual Tax Amount $1,380
Tax Year 2024
Lot Size 194 Sqft
Property Sub-Type Patio Home
Property Description
Move in ready! Charming patio home in Colony at Scottsdale offers a modern & inviting interior showcasing soaring ceilings, plantation shutters, soft paint, and contrasting dark epoxy floors. Clean lines & a sleek design promote a greater traffic flow with living & dining areas that connect seamlessly, allowing easy entertaining. The impeccable white kitchen displays high-end SS appliances, quartz counters & backsplash, abundant cabinet storage, and a breakfast bar. The main bedroom offers mountain views, vaulted ceilings, wood-look flooring, and a bathroom. The private patio provides a serene setting for relaxing. This community features tennis courts, pool, and spa. What's not to like? Come see this gem before it's gone!
Location
State AZ
County Maricopa
Community Colony At Scottsdale
Direction From AZ-101 Loop take exit 45, Head W on McDonald Dr, Turn right on N 78th St, Turn left to access Colony at Scottsdale, continue straight to the end street, Turn right. Unit 256 will be on the left.
Rooms
Master Bedroom Upstairs
Den/Bedroom Plus 3
Separate Den/Office Y
Interior
Interior Features Upstairs, Breakfast Bar, Vaulted Ceiling(s), Pantry, 2 Master Baths, 3/4 Bath Master Bdrm, High Speed Internet
Heating Electric
Cooling Ceiling Fan(s), Refrigeration
Flooring Laminate, Tile, Concrete
Fireplaces Number No Fireplace
Fireplaces Type None
Fireplace No
Window Features Dual Pane
SPA None
Exterior
Exterior Feature Patio, Storage
Parking Features Assigned
Carport Spaces 2
Fence Block
Pool None
Community Features Community Spa, Community Pool, Tennis Court(s), Biking/Walking Path, Clubhouse
Amenities Available Management, Rental OK (See Rmks)
View Mountain(s)
Roof Type Tile,Foam
Private Pool No
Building
Story 2
Builder Name Arroyo Verde Homes
Sewer Public Sewer
Water City Water
Architectural Style Spanish
Structure Type Patio,Storage
New Construction No
Schools
Elementary Schools Pueblo Elementary School
Middle Schools Mohave Middle School
High Schools Saguaro High School
School District Scottsdale Unified District
Others
HOA Name Colony at Scottsdale
HOA Fee Include Maintenance Grounds,Street Maint
Senior Community No
Tax ID 174-21-267
Ownership Fee Simple
Acceptable Financing Conventional, FHA, VA Loan
Horse Property N
Listing Terms Conventional, FHA, VA Loan
Financing Cash
Read Less Info
Want to know what your home might be worth? Contact us for a FREE valuation!

Our team is ready to help you sell your home for the highest possible price ASAP

Copyright 2025 Arizona Regional Multiple Listing Service, Inc. All rights reserved.
Bought with Jason Mitchell Real Estate
GET MORE INFORMATION
Partner | Lic# NRDS 147502070






