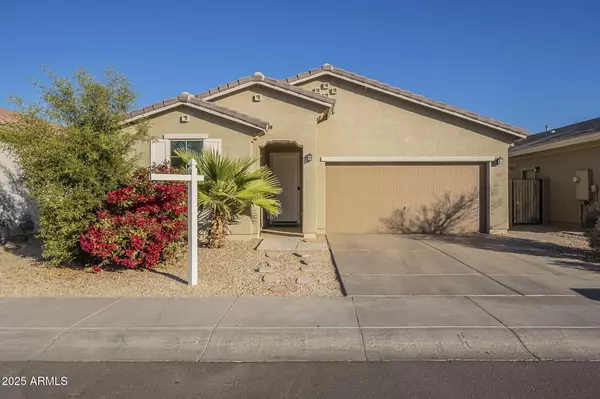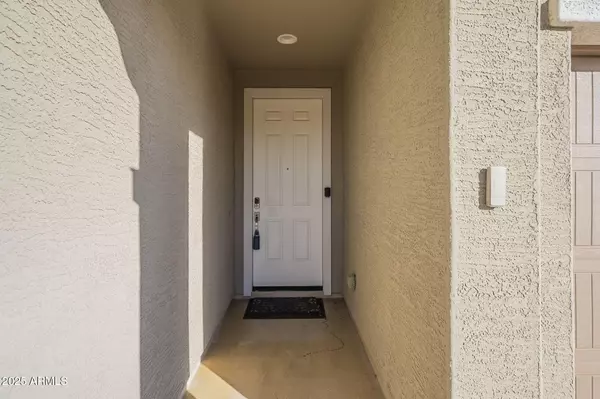$415,000
$415,000
For more information regarding the value of a property, please contact us for a free consultation.
3 Beds
2 Baths
1,679 SqFt
SOLD DATE : 02/21/2025
Key Details
Sold Price $415,000
Property Type Single Family Home
Sub Type Single Family - Detached
Listing Status Sold
Purchase Type For Sale
Square Footage 1,679 sqft
Price per Sqft $247
Subdivision Laveen Gardens
MLS Listing ID 6802486
Sold Date 02/21/25
Bedrooms 3
HOA Fees $102/mo
HOA Y/N Yes
Originating Board Arizona Regional Multiple Listing Service (ARMLS)
Year Built 2020
Annual Tax Amount $2,491
Tax Year 2024
Lot Size 5,399 Sqft
Acres 0.12
Property Sub-Type Single Family - Detached
Property Description
Welcome to this stunning 5-year-old home located in a quiet cul-de-sac with no neighbors behind, offering the privacy and serenity you've been searching for! This move-in-ready gem features 3 spacious bedrooms, 2 full bathrooms, and a desirable open-concept layout, perfect for entertaining.The heart of the home is the modern kitchen, complete with all stainless steel appliances, plenty of counter space, and a seamless flow into the living and dining areas. Step outside to enjoy the covered patio, ready for year-round outdoor living. With a gas drop for a future BBQ and pre-plumbed for soft water, this home is designed for comfort and convenience.
Located just minutes from top-rated schools, popular restaurants, and easy highway access, this home combines convenience with serenity.
Location
State AZ
County Maricopa
Community Laveen Gardens
Direction Head east to W. Baseline Rd, turn Left onto S 27th Ave, Turn left onto W Apollo Rd, drive towards the end of the street, house will be on the right
Rooms
Den/Bedroom Plus 3
Separate Den/Office N
Interior
Interior Features Breakfast Bar, Kitchen Island
Heating Natural Gas
Cooling Programmable Thmstat, Refrigeration
Fireplaces Number No Fireplace
Fireplaces Type None
Fireplace No
SPA None
Exterior
Garage Spaces 2.0
Garage Description 2.0
Fence Block
Pool None
Community Features Playground
Amenities Available Rental OK (See Rmks)
Roof Type Tile
Private Pool No
Building
Lot Description Desert Front, Gravel/Stone Back
Story 1
Builder Name Gehan
Sewer Public Sewer
Water City Water
New Construction No
Schools
Elementary Schools Bernard Black Elementary School
Middle Schools Bernard Black Elementary School
High Schools Cesar Chavez High School
School District Phoenix Union High School District
Others
HOA Name Premier Community Mg
HOA Fee Include Maintenance Grounds
Senior Community No
Tax ID 105-92-023
Ownership Fee Simple
Acceptable Financing Conventional, FHA, VA Loan
Horse Property N
Listing Terms Conventional, FHA, VA Loan
Financing FHA
Read Less Info
Want to know what your home might be worth? Contact us for a FREE valuation!

Our team is ready to help you sell your home for the highest possible price ASAP

Copyright 2025 Arizona Regional Multiple Listing Service, Inc. All rights reserved.
Bought with A.Z. & Associates
GET MORE INFORMATION
Partner | Lic# NRDS 147502070






