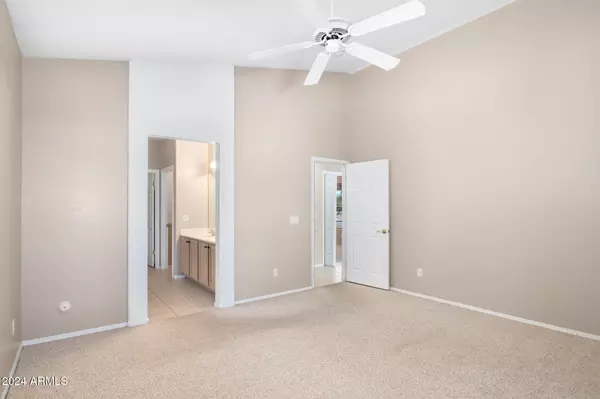$473,246
$485,000
2.4%For more information regarding the value of a property, please contact us for a free consultation.
3 Beds
2 Baths
1,511 SqFt
SOLD DATE : 02/25/2025
Key Details
Sold Price $473,246
Property Type Single Family Home
Sub Type Single Family Residence
Listing Status Sold
Purchase Type For Sale
Square Footage 1,511 sqft
Price per Sqft $313
Subdivision Stetson Hills Parcels 6 & 10B
MLS Listing ID 6770034
Sold Date 02/25/25
Bedrooms 3
HOA Fees $80/qua
HOA Y/N Yes
Year Built 1999
Annual Tax Amount $2,103
Tax Year 2023
Lot Size 7,946 Sqft
Acres 0.18
Property Sub-Type Single Family Residence
Property Description
Welcome to North Phoenix's hidden gem community of Stetson Hills. This incredible location provides you sweeping mountain views from your spacious family room, a short walk to Sandra Day O'Connor High, a convenient corner shopping center, minutes to the 17, fabulous Norterra shopping and well, everything you need! Inside is separate living and family room which is great for entertaining. See picture 5-owner is adding a closet to the den to make it a bedroom! There is a huge master suite and a good sized 2nd bedroom. Outside is wow--a huge corner lot that is low maintenance. Have the kiddos or pets run around, build a pool, or just sit back, relax and enjoy the serene peacefulness known as Stetson Hills.
Location
State AZ
County Maricopa
Community Stetson Hills Parcels 6 & 10B
Area Maricopa
Direction North to Buckskin and west to your new home on the corner!
Rooms
Den/Bedroom Plus 3
Separate Den/Office N
Interior
Interior Features High Speed Internet, Granite Counters, Double Vanity, Full Bth Master Bdrm, Separate Shwr & Tub
Heating Electric, Natural Gas
Cooling Central Air
Flooring Flooring
Fireplaces Type None
Fireplace No
Window Features Dual Pane
SPA None
Laundry Wshr/Dry HookUp Only
Exterior
Garage Spaces 2.0
Garage Description 2.0
Fence Block
Pool None
Utilities Available APS
View Mountain(s)
Roof Type Tile
Total Parking Spaces 2
Private Pool No
Building
Lot Description Corner Lot, Desert Back, Desert Front
Story 1
Builder Name unknown
Sewer Public Sewer
Water City Water
New Construction No
Schools
Elementary Schools Stetson Hills Elementary
Middle Schools Stetson Hills Elementary
High Schools Sandra Day O'Connor High School
School District Deer Valley Unified District
Others
HOA Name Stetson Hills
HOA Fee Include Maintenance Grounds
Senior Community No
Tax ID 201-33-013
Ownership Fee Simple
Acceptable Financing Cash, Conventional, FHA, VA Loan
Horse Property N
Disclosures Seller Discl Avail
Possession Close Of Escrow
Listing Terms Cash, Conventional, FHA, VA Loan
Financing Cash
Read Less Info
Want to know what your home might be worth? Contact us for a FREE valuation!

Our team is ready to help you sell your home for the highest possible price ASAP

Copyright 2025 Arizona Regional Multiple Listing Service, Inc. All rights reserved.
Bought with AZ Brokerage Holdings, LLC
GET MORE INFORMATION

REALTOR® | Lic# NRDS 147502070






