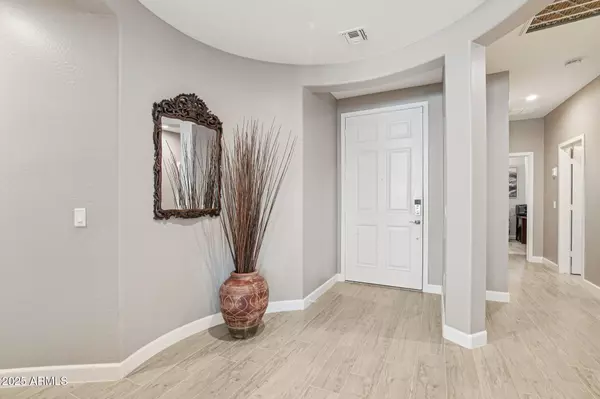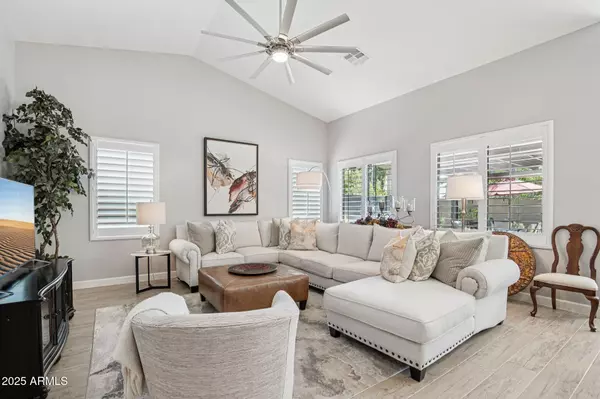$585,000
$594,900
1.7%For more information regarding the value of a property, please contact us for a free consultation.
3 Beds
2 Baths
1,871 SqFt
SOLD DATE : 09/19/2025
Key Details
Sold Price $585,000
Property Type Single Family Home
Sub Type Single Family Residence
Listing Status Sold
Purchase Type For Sale
Square Footage 1,871 sqft
Price per Sqft $312
Subdivision Redwood Estates
MLS Listing ID 6905216
Sold Date 09/19/25
Bedrooms 3
HOA Fees $96/mo
HOA Y/N Yes
Year Built 2004
Annual Tax Amount $2,041
Tax Year 2024
Lot Size 8,011 Sqft
Acres 0.18
Property Sub-Type Single Family Residence
Source Arizona Regional Multiple Listing Service (ARMLS)
Property Description
Welcome to your next home in desirable Redwood Estates! This meticulously maintained 3-bedroom, 2-bath offers a bright, airy layout with vaulted ceilings, plantation shutters, and fresh interior paint. The open-concept kitchen features stainless steel appliances, a large island with breakfast bar, and a walk-in pantry. The primary suite is a true retreat with a custom walk-in closet, double sinks, soaking tub, and separate shower. Wood-look plank tile flows throughout—no carpet. Enjoy Arizona living on the extended Travertine patio with new artificial turf and low-maintenance landscaping front and back. Conveniently located close to everything, this move-in ready home is thoughtfully upgraded and waiting for you!
Location
State AZ
County Maricopa
Community Redwood Estates
Rooms
Master Bedroom Split
Den/Bedroom Plus 3
Separate Den/Office N
Interior
Interior Features Granite Counters, Double Vanity, Eat-in Kitchen, 9+ Flat Ceilings, No Interior Steps, Vaulted Ceiling(s), Kitchen Island, Pantry, Full Bth Master Bdrm, Separate Shwr & Tub
Heating Natural Gas
Cooling Central Air, Ceiling Fan(s), ENERGY STAR Qualified Equipment, Programmable Thmstat
Flooring Tile
Fireplaces Type None
Fireplace No
Window Features Solar Screens,Dual Pane
Appliance Electric Cooktop
SPA None
Exterior
Parking Features Garage Door Opener, Direct Access
Garage Spaces 2.0
Garage Description 2.0
Fence Block
Community Features Playground, Biking/Walking Path
Roof Type Tile
Accessibility Remote Devices, Mltpl Entries/Exits
Porch Covered Patio(s), Patio
Private Pool No
Building
Lot Description Sprinklers In Rear, Sprinklers In Front, Corner Lot, Desert Back, Desert Front, Gravel/Stone Front, Gravel/Stone Back, Synthetic Grass Back
Story 1
Builder Name Brown Family
Sewer Public Sewer
Water City Water
New Construction No
Schools
Elementary Schools Audrey & Robert Ryan Elementary
Middle Schools Santan Junior High School
High Schools Perry High School
School District Chandler Unified District #80
Others
HOA Name Rewood Estates HOA
HOA Fee Include Maintenance Grounds
Senior Community No
Tax ID 303-43-596
Ownership Fee Simple
Acceptable Financing Cash, Conventional, FHA, VA Loan
Horse Property N
Disclosures Seller Discl Avail
Possession Close Of Escrow
Listing Terms Cash, Conventional, FHA, VA Loan
Financing Conventional
Read Less Info
Want to know what your home might be worth? Contact us for a FREE valuation!

Our team is ready to help you sell your home for the highest possible price ASAP

Copyright 2025 Arizona Regional Multiple Listing Service, Inc. All rights reserved.
Bought with Jason Mitchell Real Estate
GET MORE INFORMATION

REALTOR® | Lic# NRDS 147502070






