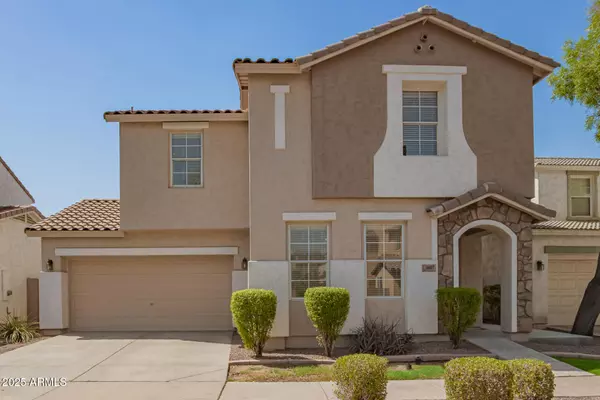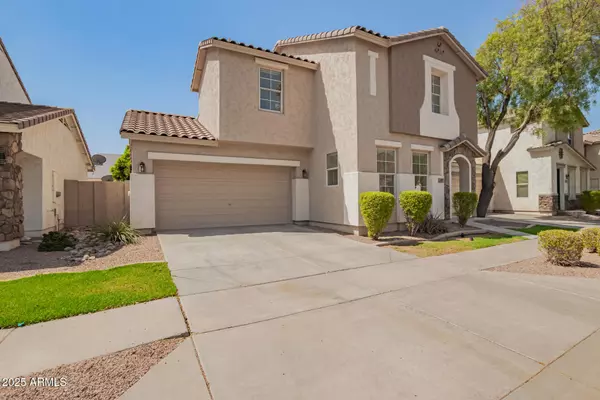$370,000
$365,900
1.1%For more information regarding the value of a property, please contact us for a free consultation.
3 Beds
2.5 Baths
1,400 SqFt
SOLD DATE : 10/10/2025
Key Details
Sold Price $370,000
Property Type Single Family Home
Sub Type Single Family Residence
Listing Status Sold
Purchase Type For Sale
Square Footage 1,400 sqft
Price per Sqft $264
Subdivision Southglen Unit 1
MLS Listing ID 6906074
Sold Date 10/10/25
Style Contemporary
Bedrooms 3
HOA Fees $115/mo
HOA Y/N Yes
Year Built 2006
Annual Tax Amount $1,040
Tax Year 2024
Lot Size 3,967 Sqft
Acres 0.09
Property Sub-Type Single Family Residence
Source Arizona Regional Multiple Listing Service (ARMLS)
Property Description
Fully remodeled and move-in ready! This beautifully updated 3-bedroom, 2.5-bath home offers 1,400 sq ft of stylish living space across two stories. Renovated just 2.5 years ago, the interior boasts laminate flooring throughout and a thoughtfully designed kitchen featuring quartz countertops, stainless steel appliances, tile backsplash, and breakfast bar—perfect for casual dining or entertaining. Both full bathrooms have tile finishes, combining comfort and modern design. Enjoy year-round comfort with a newer A/C system (approx. 1 year old). Step outside to a newly landscaped backyard with plenty of space to relax or host gatherings, plus a 10'x14' shed complete with a workbench—ideal for storage or weekend projects. A must-see home that blends quality upgrades, functionality, and charm!
Location
State AZ
County Maricopa
Community Southglen Unit 1
Area Maricopa
Direction Head west on W Van Buren St. Turn left onto N 67th Ave. Turn left onto W Adams St. Home will be on the right.
Rooms
Master Bedroom Upstairs
Den/Bedroom Plus 3
Separate Den/Office N
Interior
Interior Features High Speed Internet, Upstairs, Eat-in Kitchen, Breakfast Bar, 9+ Flat Ceilings, 3/4 Bath Master Bdrm
Heating Electric
Cooling Central Air
Flooring Laminate, Tile
Fireplace No
Window Features Dual Pane
SPA None
Exterior
Exterior Feature Storage
Parking Features Garage Door Opener, Direct Access, Separate Strge Area
Garage Spaces 2.0
Garage Description 2.0
Fence Block
Community Features Playground, Biking/Walking Path
Utilities Available SRP
Roof Type Tile
Porch Covered Patio(s)
Total Parking Spaces 2
Private Pool No
Building
Lot Description Gravel/Stone Front, Gravel/Stone Back, Grass Front
Story 2
Builder Name Great Western Homes
Sewer Public Sewer
Water City Water
Architectural Style Contemporary
Structure Type Storage
New Construction No
Schools
Elementary Schools Fowler Elementary School
Middle Schools Western Valley Middle School
High Schools Sierra Linda High School
School District Tolleson Union High School District
Others
HOA Name Southglen HOA
HOA Fee Include Maintenance Grounds
Senior Community No
Tax ID 104-08-078
Ownership Fee Simple
Acceptable Financing Cash, Conventional, FHA, VA Loan
Horse Property N
Disclosures Agency Discl Req
Possession Close Of Escrow
Listing Terms Cash, Conventional, FHA, VA Loan
Financing FHA
Read Less Info
Want to know what your home might be worth? Contact us for a FREE valuation!

Our team is ready to help you sell your home for the highest possible price ASAP

Copyright 2025 Arizona Regional Multiple Listing Service, Inc. All rights reserved.
Bought with eXp Realty
GET MORE INFORMATION

REALTOR® | Lic# NRDS 147502070






