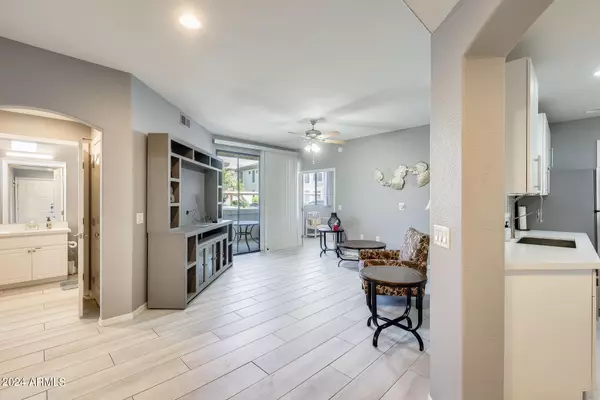$385,000
$403,000
4.5%For more information regarding the value of a property, please contact us for a free consultation.
3 Beds
2 Baths
1,093 SqFt
SOLD DATE : 11/25/2025
Key Details
Sold Price $385,000
Property Type Condo
Sub Type Apartment
Listing Status Sold
Purchase Type For Sale
Square Footage 1,093 sqft
Price per Sqft $352
Subdivision Montage Condominium
MLS Listing ID 6912092
Sold Date 11/25/25
Bedrooms 3
HOA Fees $273/mo
HOA Y/N Yes
Year Built 2003
Annual Tax Amount $1,304
Tax Year 2024
Lot Size 1,047 Sqft
Acres 0.02
Property Sub-Type Apartment
Source Arizona Regional Multiple Listing Service (ARMLS)
Property Description
Move-in ready!! Home can be sold furnished or or unfurnished. Recently remodeled 3-bedroom, 2-bath unit located in a prestigious gated community. The prime location offers walking distance to Whole Foods, Lifetime Fitness, and Scottsdale 101, and is just minutes from the Princess Resort at TPC Golf. Inside, enjoy spacious living room with 9+ foot ceilings and access to a private balcony. The modern kitchen features a walk-in pantry and granite countertops. Community amenities include a clubhouse, heated pool and spa, and much more, making this an ideal home for those seeking an upscale, active lifestyle or investment opportunity!
Location
State AZ
County Maricopa
Community Montage Condominium
Area Maricopa
Direction South on Scottsdale road to Princess BLVD, Head west, complex is on the north side of the street.
Rooms
Other Rooms Family Room
Master Bedroom Split
Den/Bedroom Plus 3
Separate Den/Office N
Interior
Interior Features High Speed Internet, Granite Counters, Eat-in Kitchen, 9+ Flat Ceilings, Furnished(See Rmrks), No Interior Steps, Pantry, Full Bth Master Bdrm
Heating Natural Gas
Cooling Central Air, Ceiling Fan(s)
Flooring Tile
Fireplace No
Window Features Solar Screens
SPA None
Exterior
Parking Features Gated, Garage Door Opener, Assigned
Carport Spaces 1
Fence None
Community Features Gated, Community Spa, Community Spa Htd, Near Bus Stop, Biking/Walking Path, Fitness Center
Utilities Available APS
View Mountain(s)
Roof Type Tile
Porch Covered Patio(s), Patio
Private Pool No
Building
Story 2
Builder Name APT/CONDO CONVERSION
Sewer Public Sewer
Water City Water
New Construction No
Schools
Elementary Schools Sandpiper Elementary School
Middle Schools Desert Shadows Middle School
High Schools Horizon High School
School District Paradise Valley Unified District
Others
HOA Name The Management Trust
HOA Fee Include Roof Repair,Insurance,Maintenance Grounds,Trash,Roof Replacement,Maintenance Exterior
Senior Community No
Tax ID 215-09-067
Ownership Condominium
Acceptable Financing Cash, Conventional
Horse Property N
Disclosures Agency Discl Req, Seller Discl Avail
Possession Close Of Escrow
Listing Terms Cash, Conventional
Financing Cash
Special Listing Condition Owner/Agent
Read Less Info
Want to know what your home might be worth? Contact us for a FREE valuation!

Our team is ready to help you sell your home for the highest possible price ASAP

Copyright 2025 Arizona Regional Multiple Listing Service, Inc. All rights reserved.
Bought with My Home Group Real Estate
GET MORE INFORMATION

REALTOR® | Lic# NRDS 147502070






